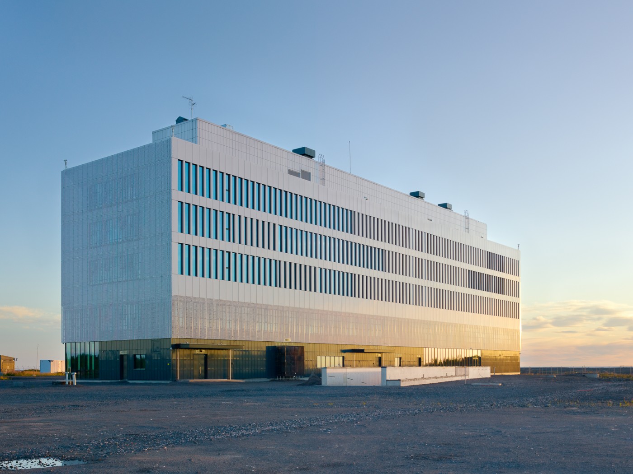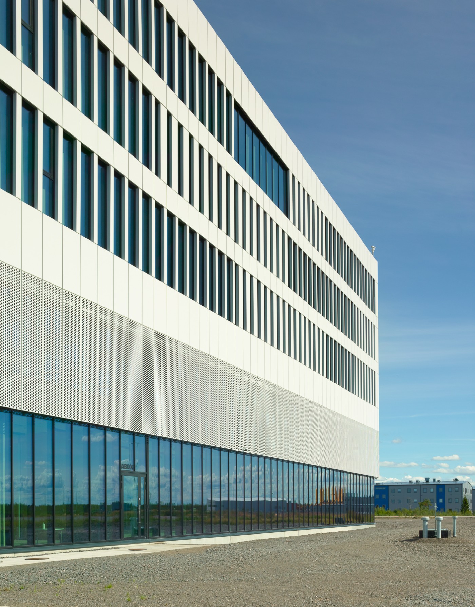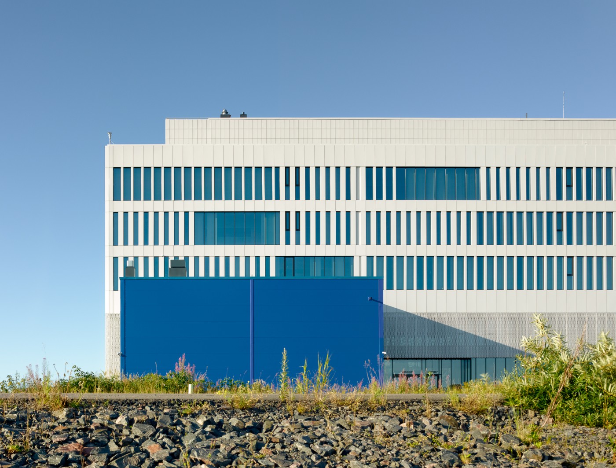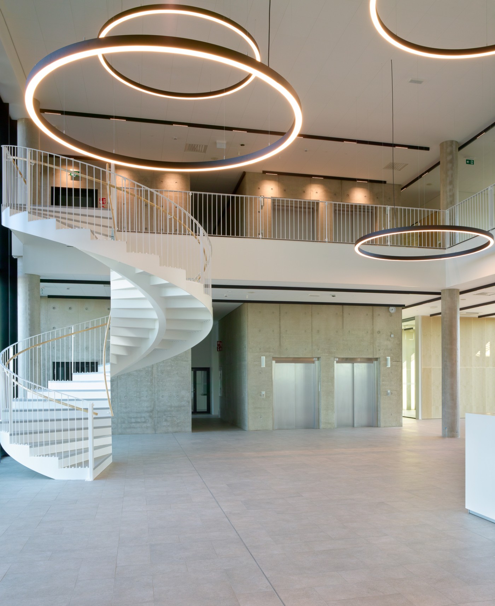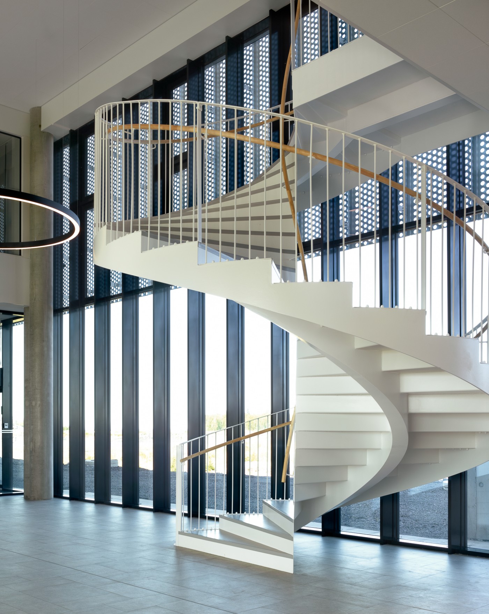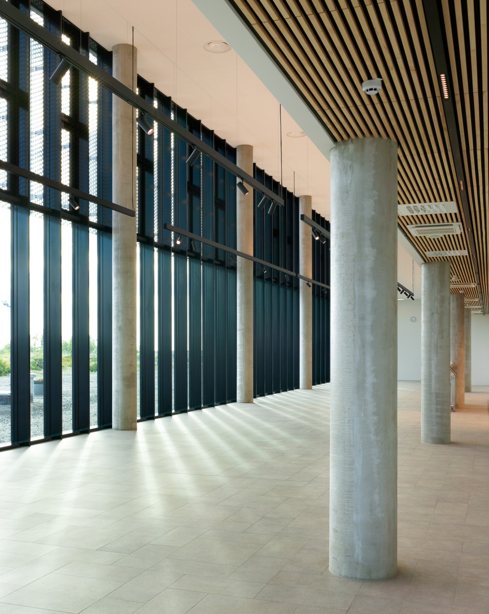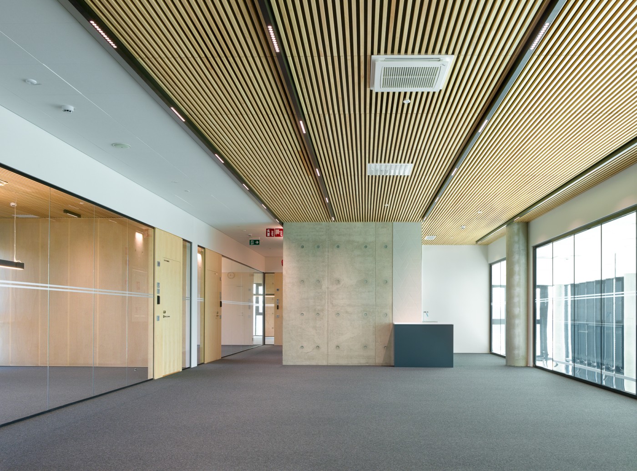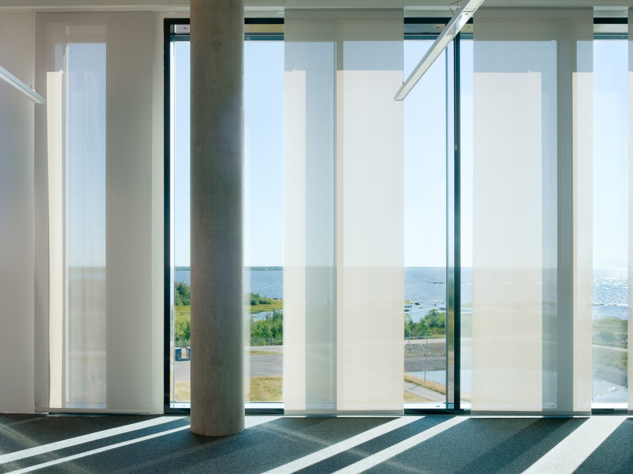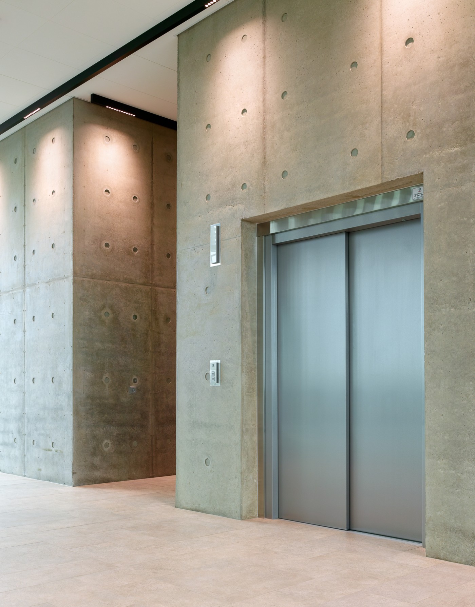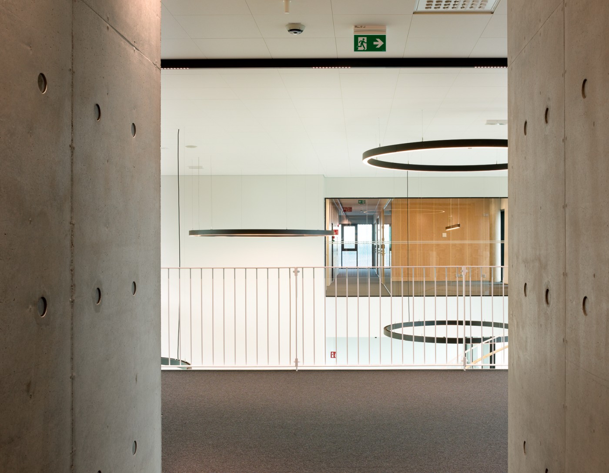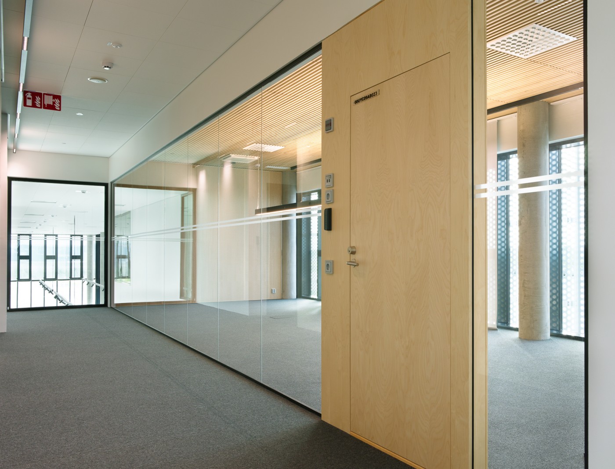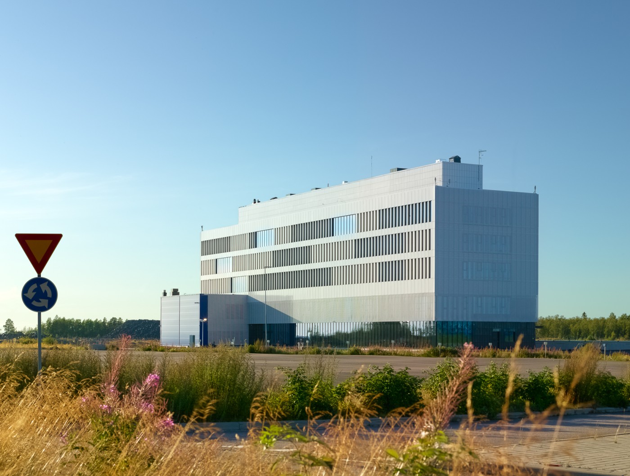Nuclear powerplant operator Fennovoima Ltd's headquarters, designed for more than 200 employees, was built on the Pyhäjoki plant site. The architectural goal was to create a comfortable working environment for a highly skilled workforce far removed from major population centres.
The location of the building was determined by the site layout of the nuclear power plant complex. The first floor of the administration building and the basement contain common areas. On the first floor is a canteen for 240 people and a preparation kitchen serving it. The upper office floors are divided into a peripheral zone for serviced work areas and a central zone for serving spaces such as stairwells and lift shafts. Workspaces consist of a combination of open-plan office spaces and office rooms. The office floors offer views of the surrounding seascape.
The interiors are bright and spacious. Glass partitions provide views through the building and rooms. The concrete frame is mainly left exposed in the interior. Light wood surfaces are used in many spaces as a softening contrast to the high quality but rough concrete surfaces.
The exterior walls consist of prefabricated elements with light grey aluminium cladding. The gable ends of the building and the second floor are clad in perforated sheeting. The alternating rhythm of the windows on the upper office floors reduces the scale of the building and adds variety to the facades.
The building is currently vacant, and the additional wing on the first floor has not been completed.
