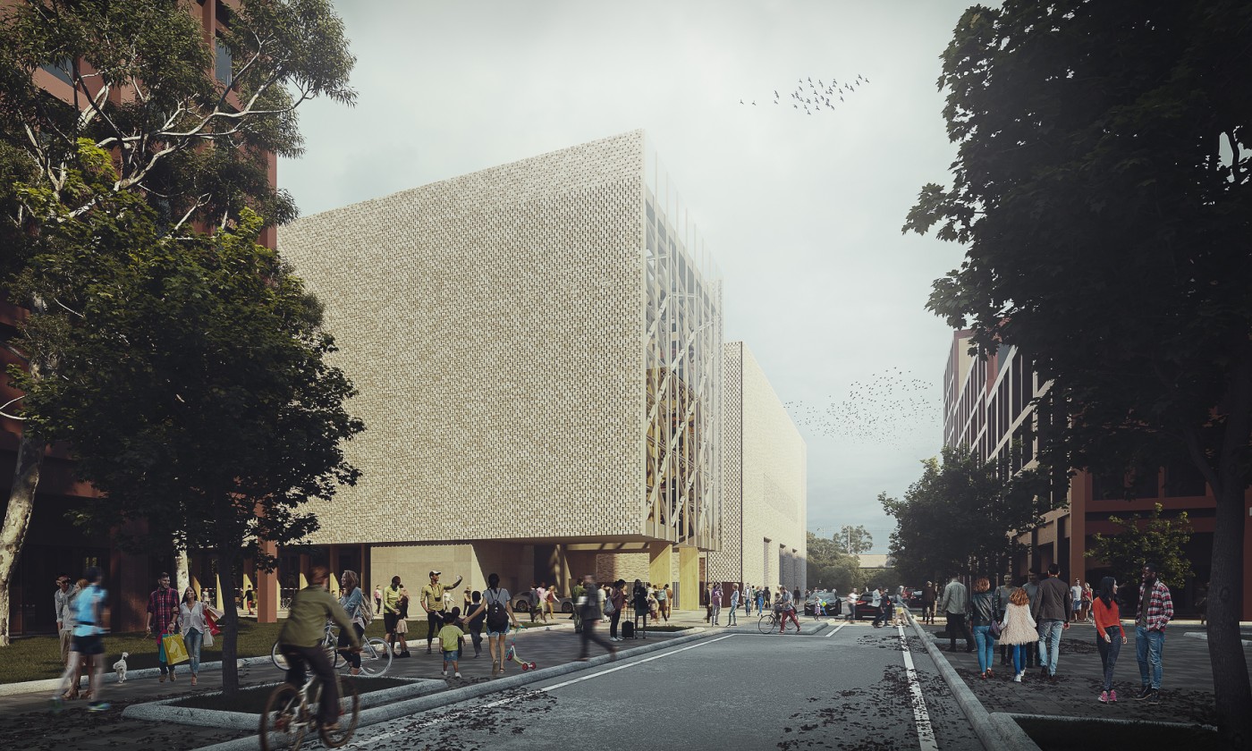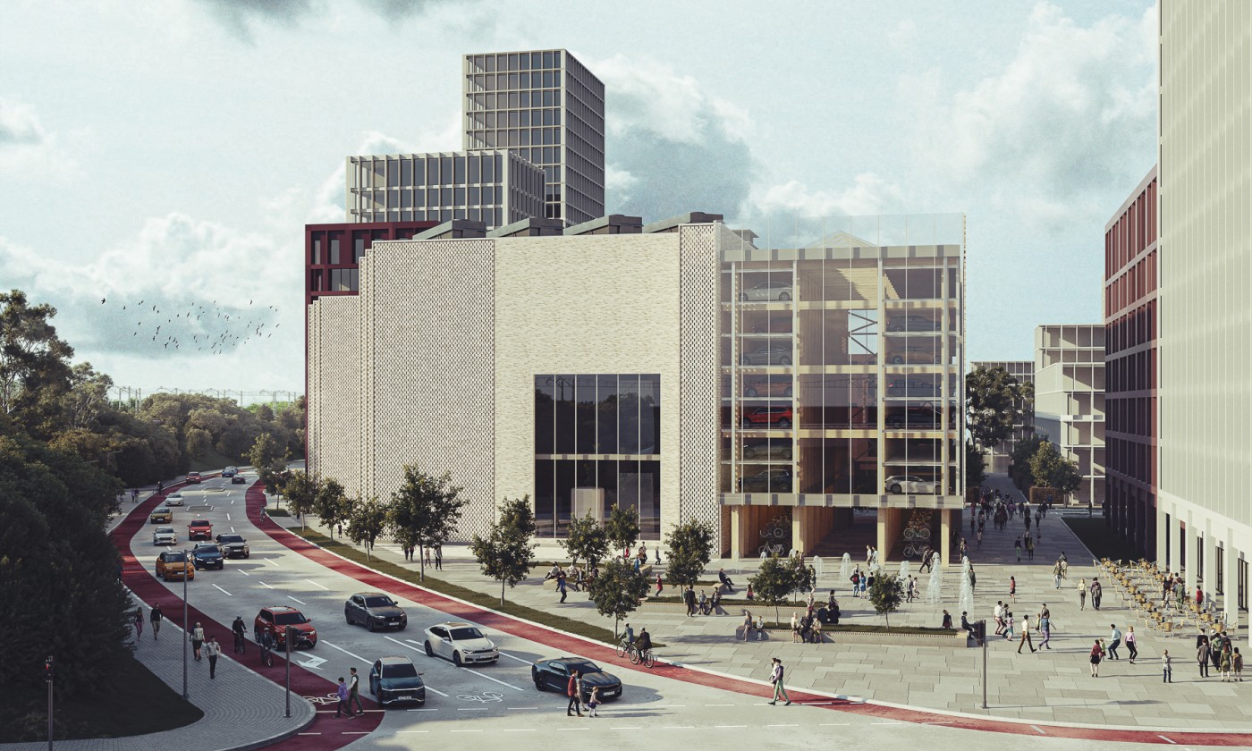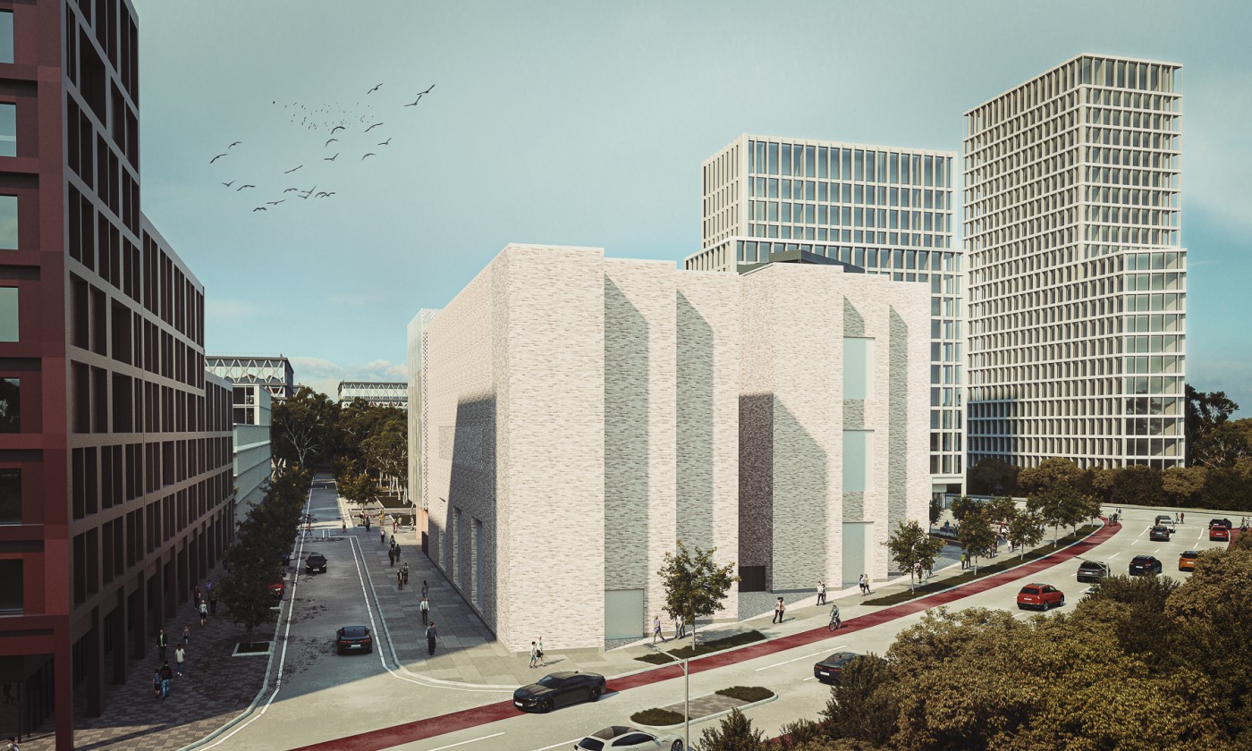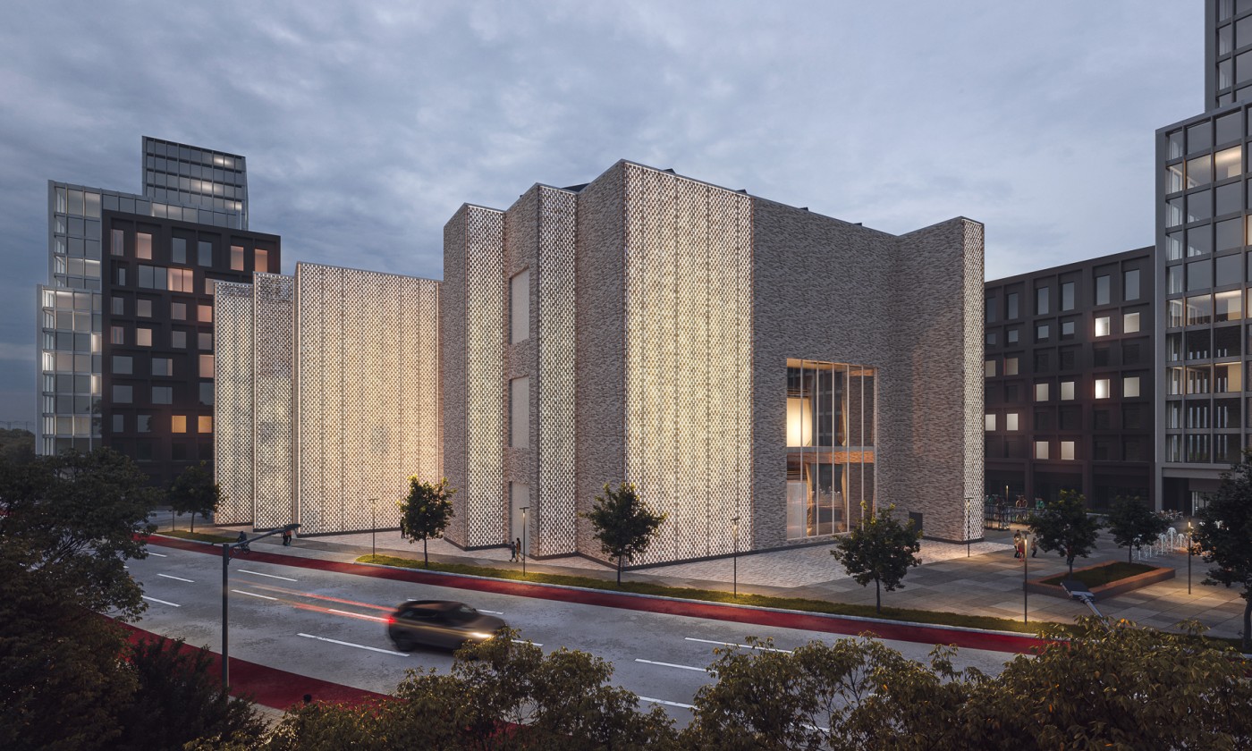The invited architectural competition of the Deutzer Hafen Energy Hub called for proposals for an energy centre, which would be the first block to be built in a new post-industrial area along the Rhine near the centre of Cologne. In our proposal, the centre's architecture would combine technical and logistical needs with the urban environment in a human, people-oriented way.
The brief was to design a district heating plant, an electricity substation, and a car park that would also serve as an urban transport hub. The project was divided into two phases: the first phase included the heating plant and the substation, and the second phase included the car park. The brief also called for proposals for temporary activities between the first and second phases, during which part of the site would be vacant.
The substation and heating plant buildings would have concrete frames, while the car park would have a wooden frame. The buildings would be clad in vibrant and varied warm-toned light-coloured brick. The massing of the buildings and the hand-built facades embed the infrastructure in the shared space and life of the city's inhabitants.



