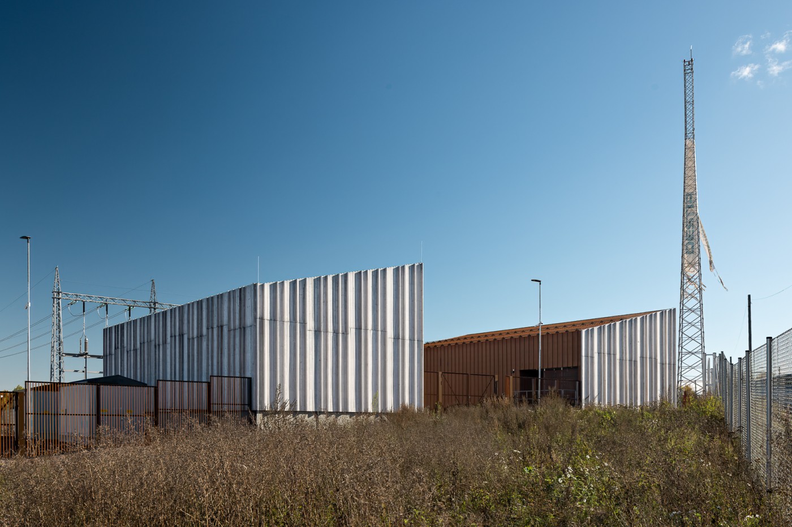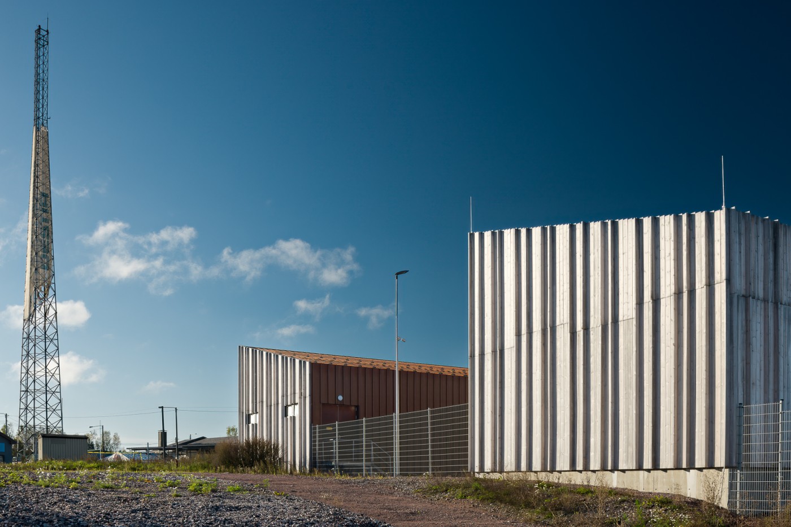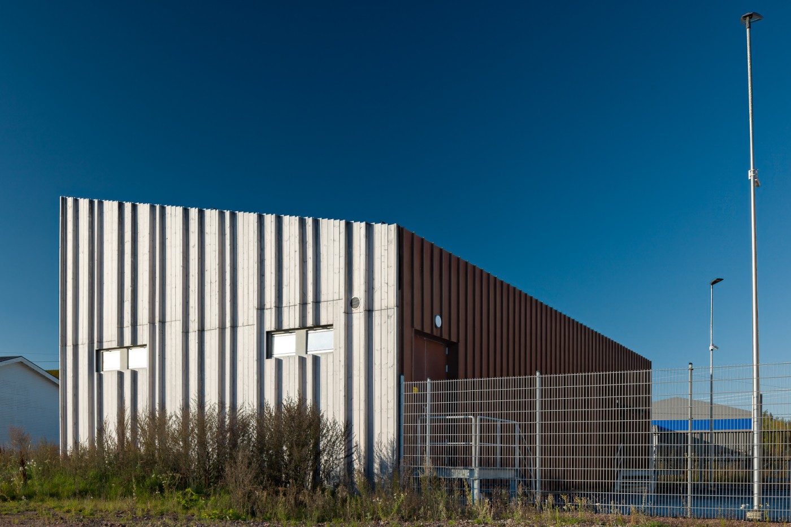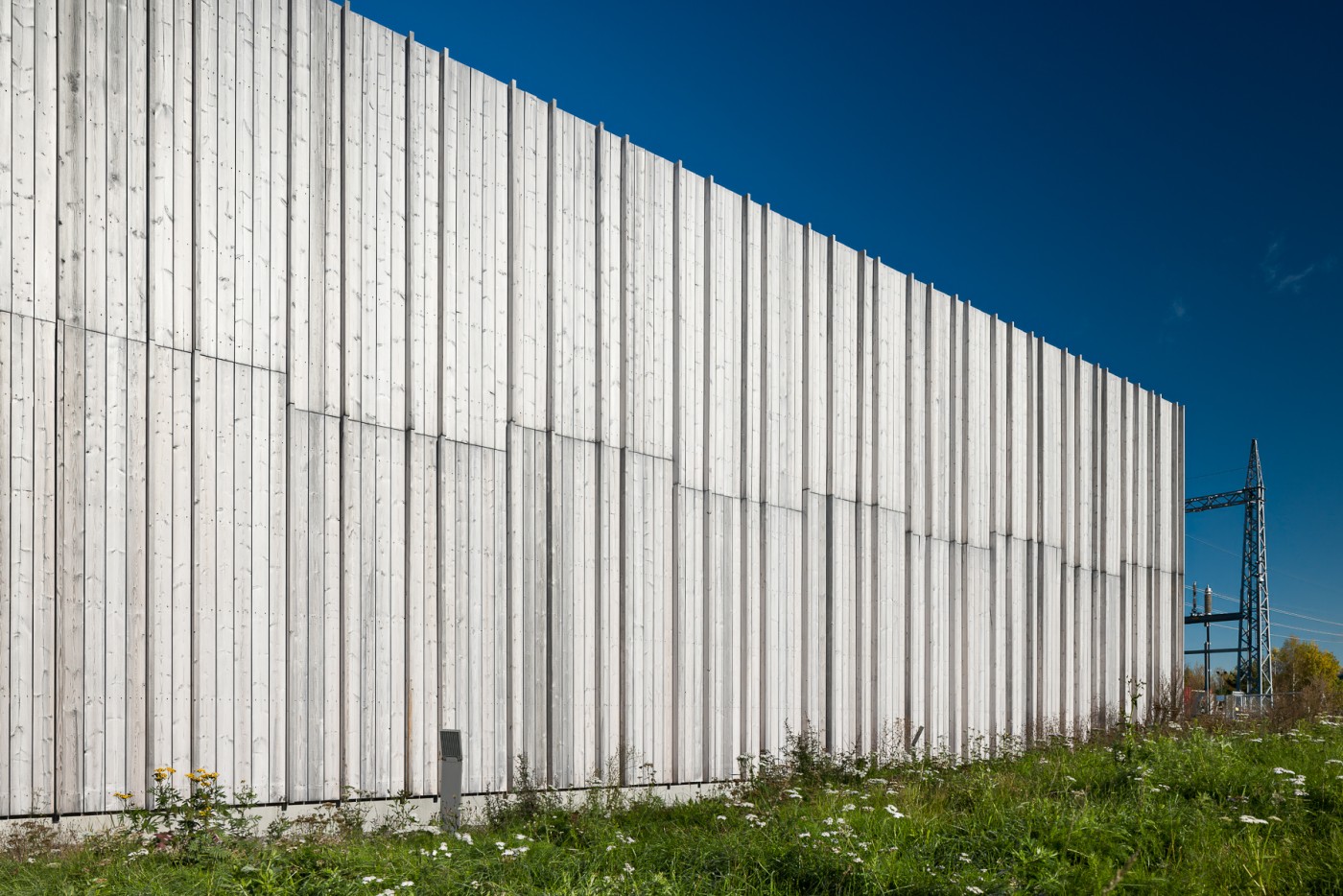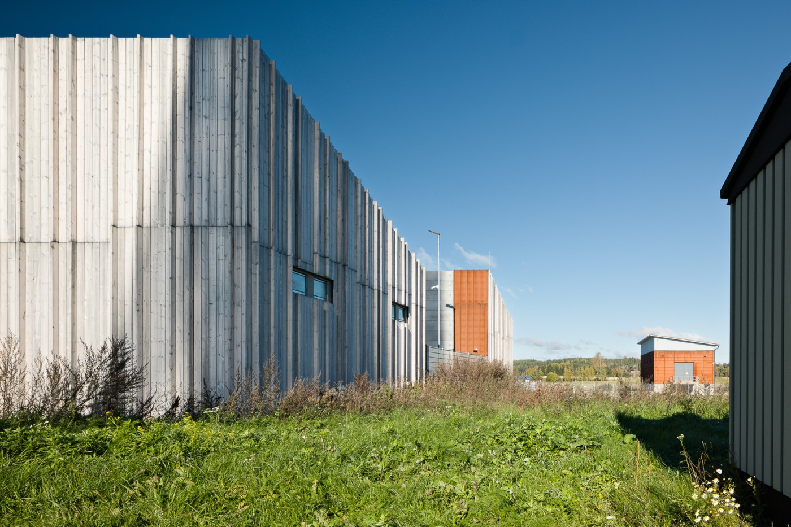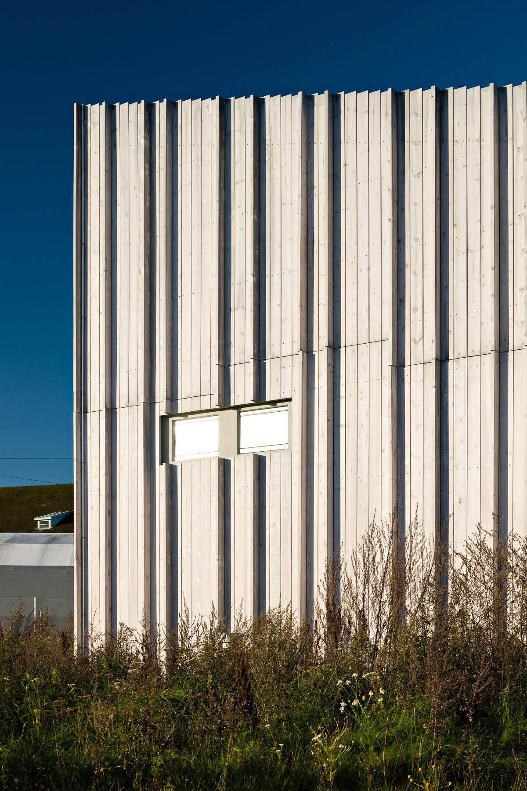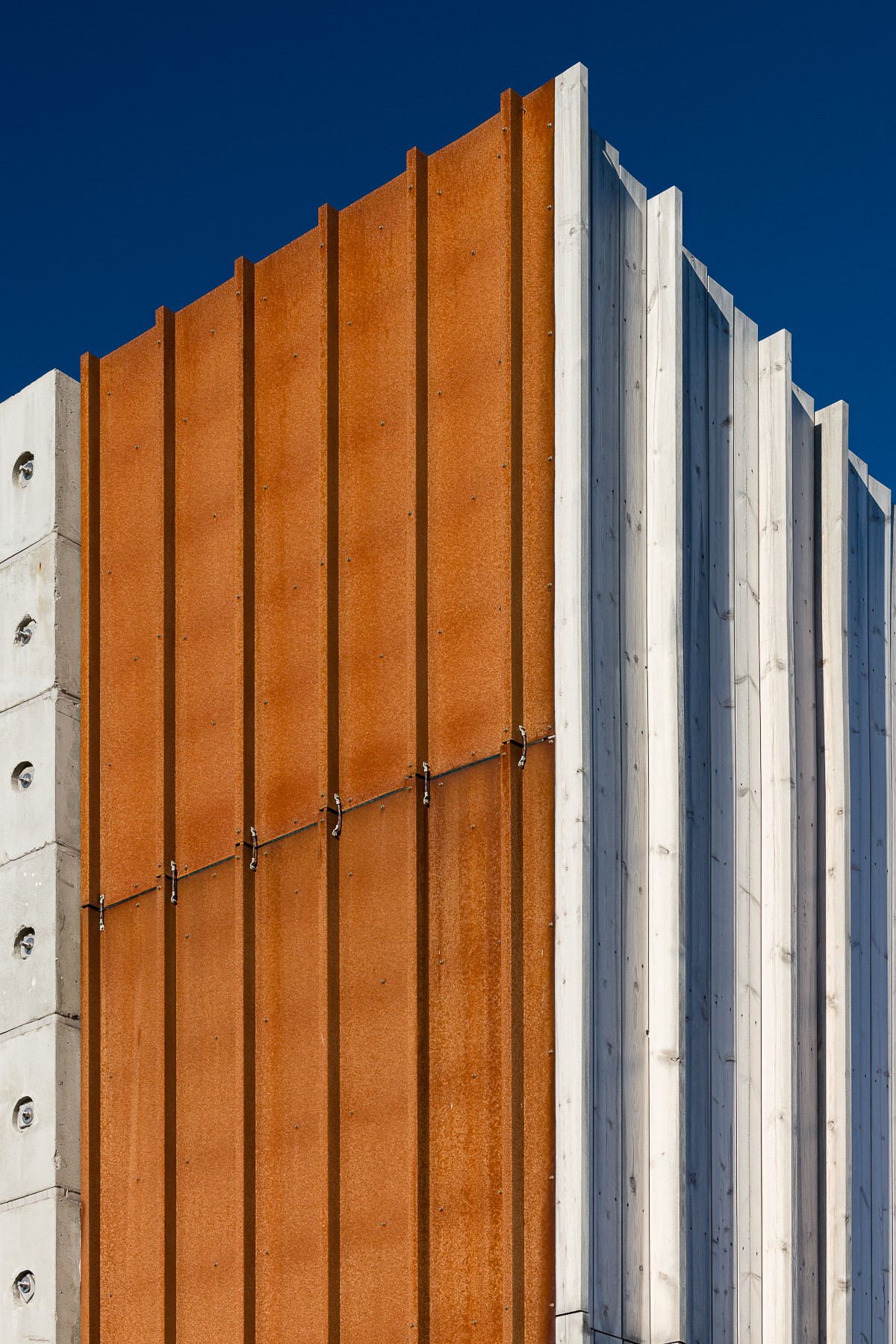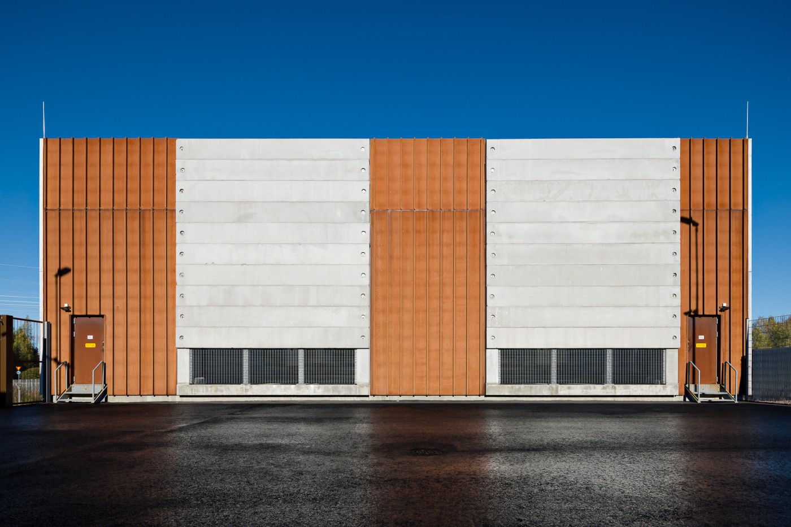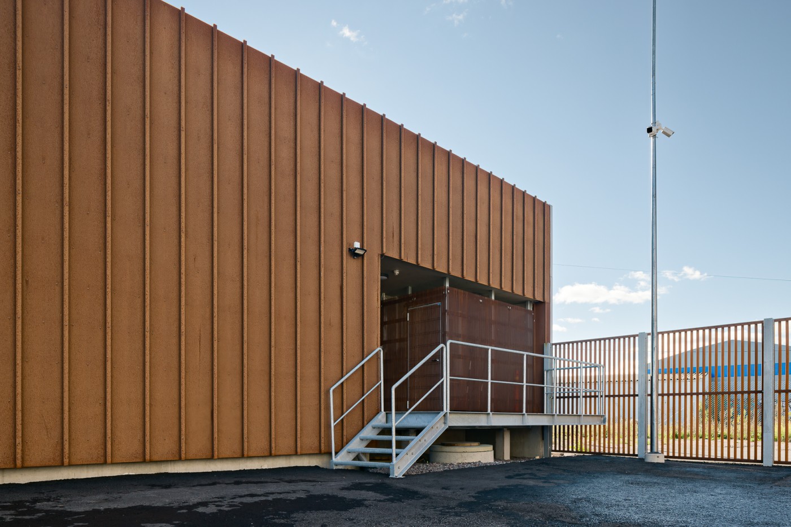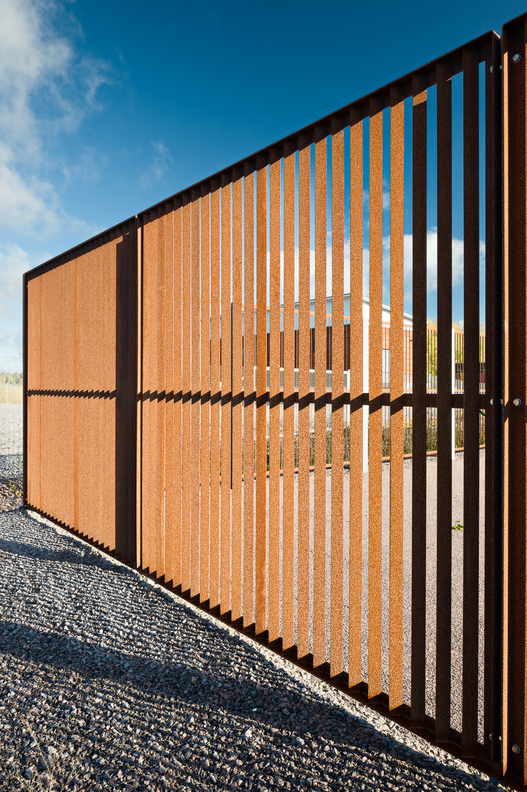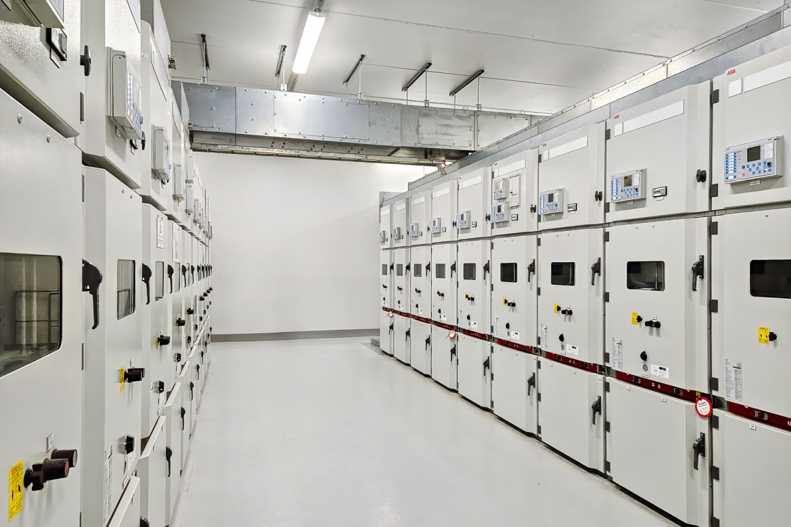The project included the construction of a shelter for two transformers, a switchgear building and prefabricated reactors that were brought on-site as ready-made components. The fence facing the nearby street was custom-made from rust-coloured weathering steel.
The buildings are simple masses with a service yard between them. Their shape and positioning, as well as the substation fence's staggering, have been designed to blend in with the site's varied topography.
The materials used for the facades, OrganoWood-treated pine board with a natural greyish finish and rust-coloured weather-resistant steel, are inspired by the area's buildings and history. The switchgear building's tilted roof is weathering steel. The transformer shelters are roofless, but their form follows the switchgear building's roof shape.
The substation is located at the edge of an open landscape designated as an agricultural area of high scenic value in the general plan and close to a local recreation area. The aim has been to integrate the substation into the landscape, considering the existing buildings so that the new and old structures form a coherent whole.
