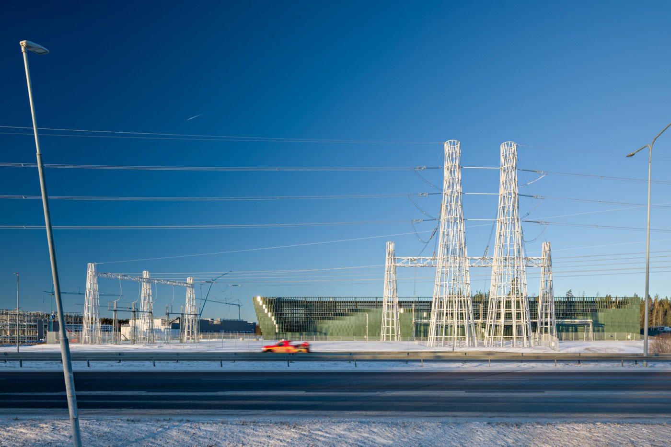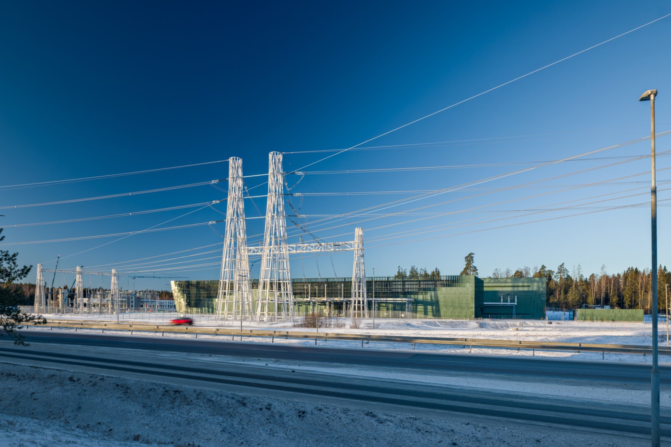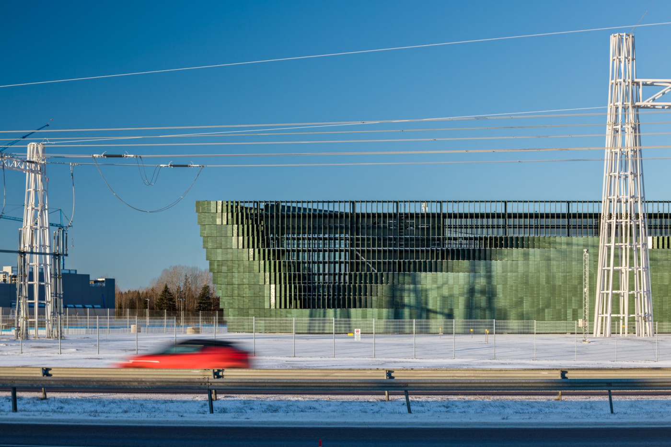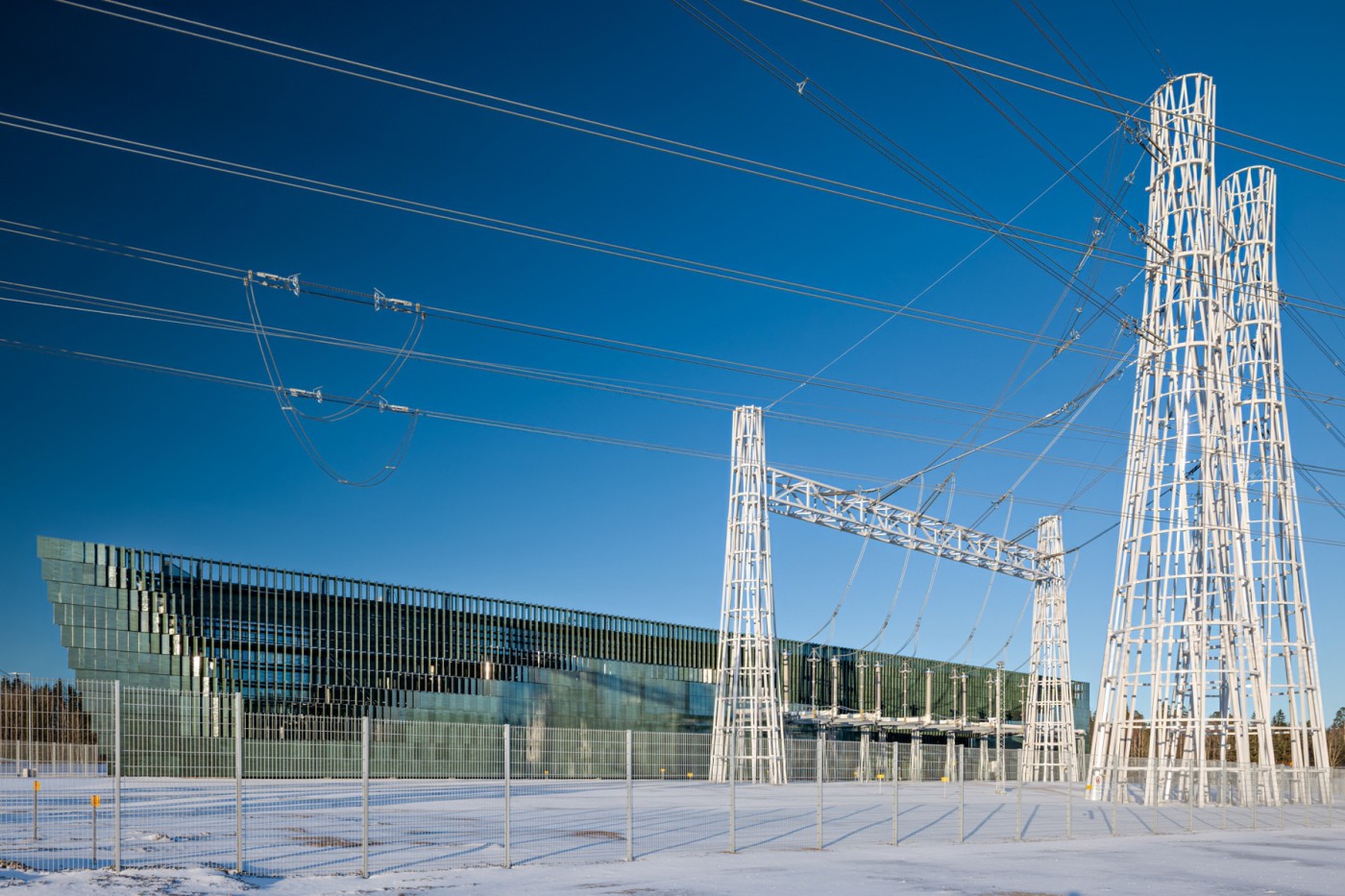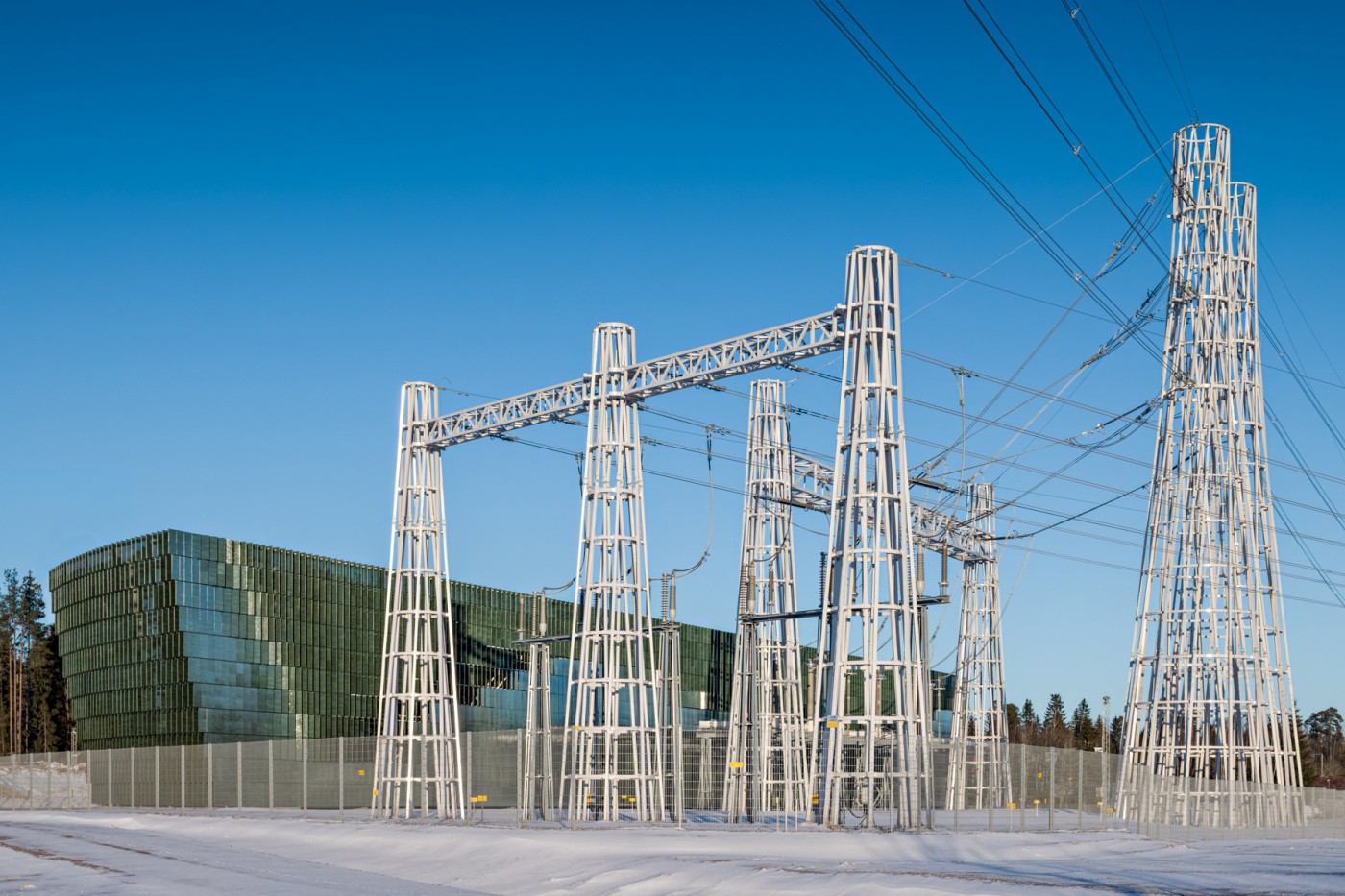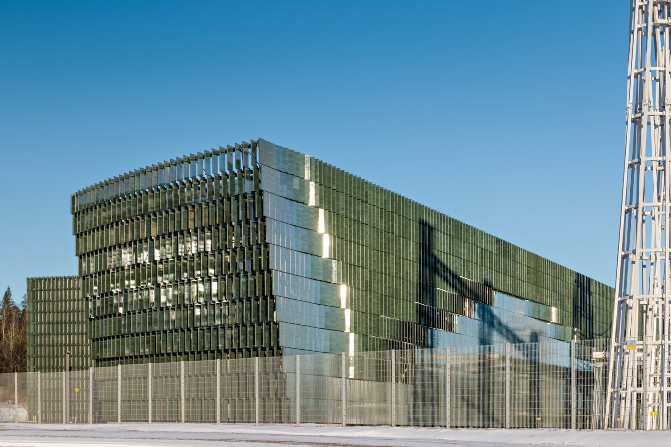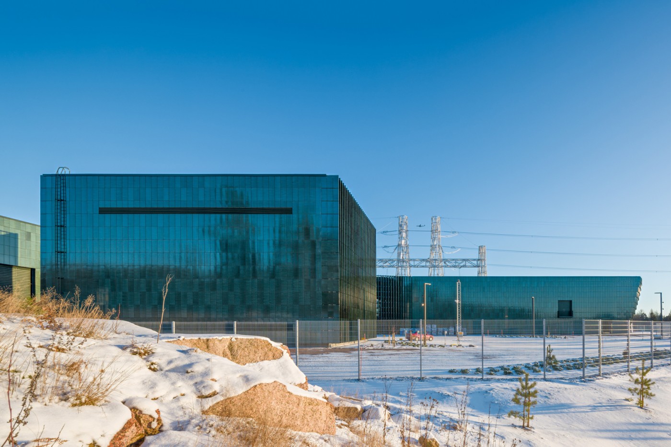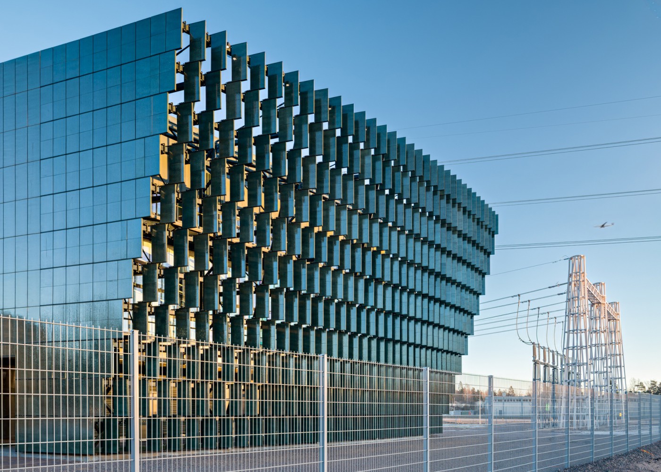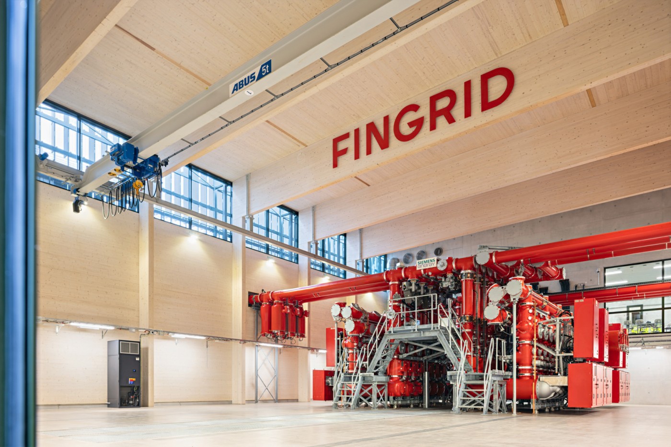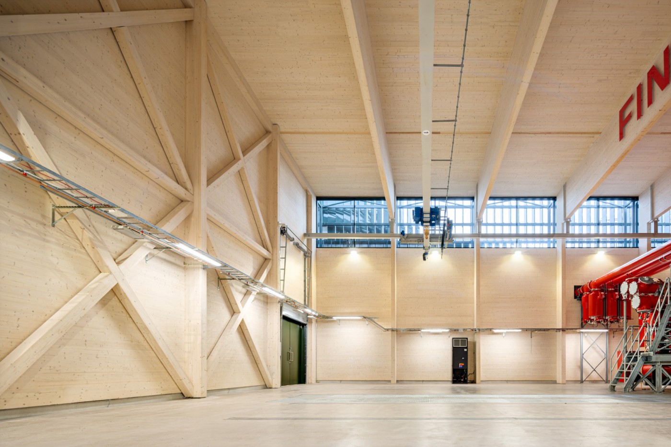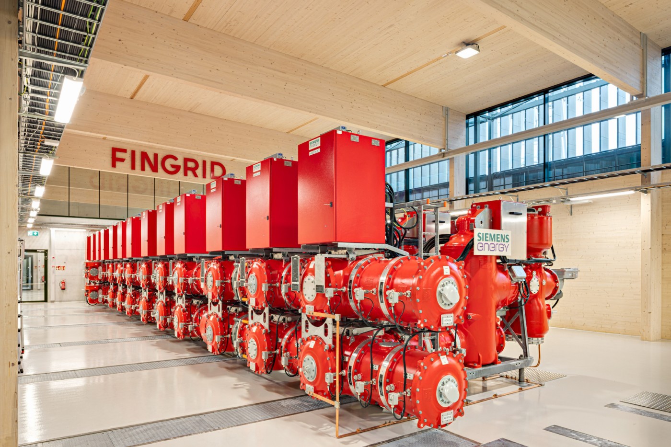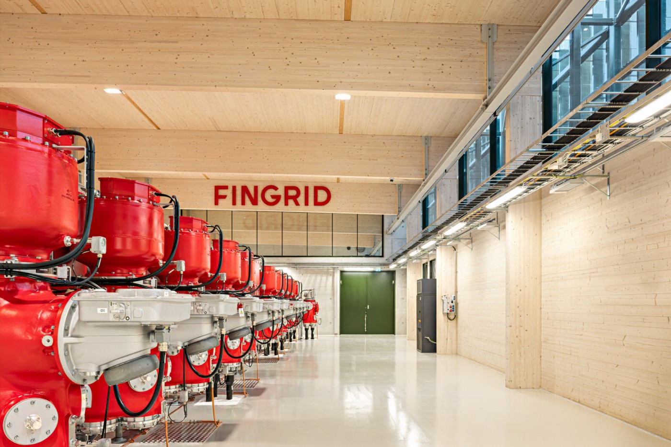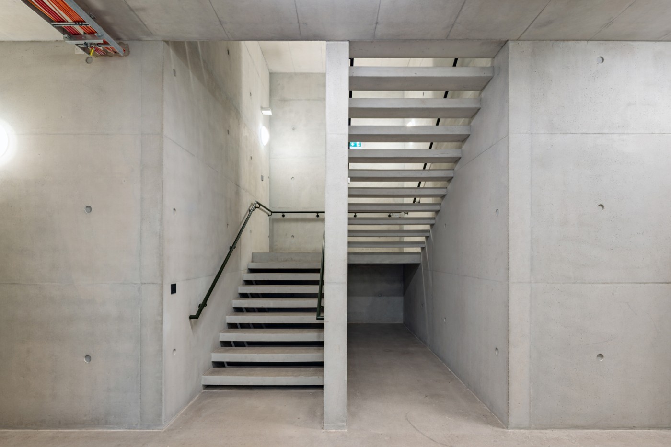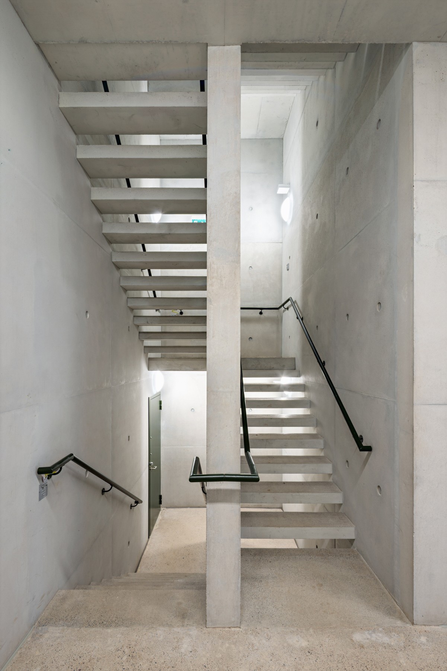Hepokorpi Electricity Substation
The Hepokorpi Electricity Substation is located in Espoo, between the popular Oittaa outdoor recreation area and the busy Kehä III ring road. Given the site's exposure to passing traffic and the requirements of the local detailed plan, the Finnish main grid operator Fingrid invested significantly in the design and construction quality of the buildings and landscape pylons.
The architectural concept is a “forest substation.” The structures, spaces, forms, colours, and materials reflect the original forest landscape of the construction site.
Location
Espoo, Finland
Year
2025
Client
Fingrid Oyj
Floor Area
4849 ㎡
SWITCHGEAR
400 kV Indoor gas-insulated switchgear
110 kV Indoor gas-insulated switchgear
MAIN TRANSFORMERS
400 kV Main transformers, 2 pcs. housed in buildings
Bio-degradable and less flammable ester oil cooling
POWER LINE STRUCTURES
400 kV single-circuit landscape pylons, 2 pcs.
400 kV two-circuit landscape terminal
400 kV GIL and cable termination supports
110 kV two-circuit landscape terminal
110 kV cable termination supports
Total investment
71 M EUR
Photography
Tuomas Kivinen
Nominations
Hurraa! Award 2025 nominee
