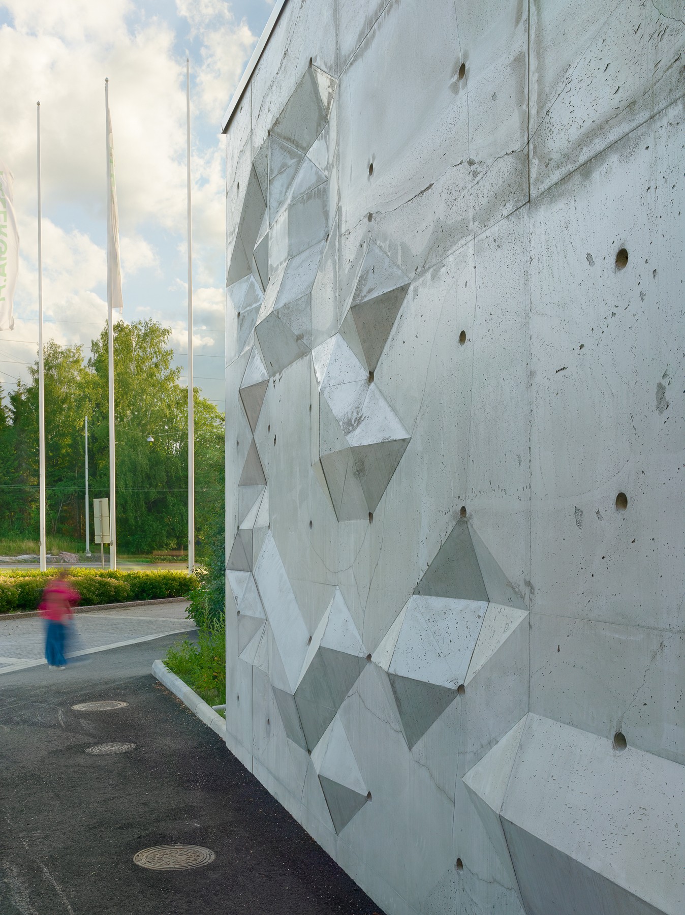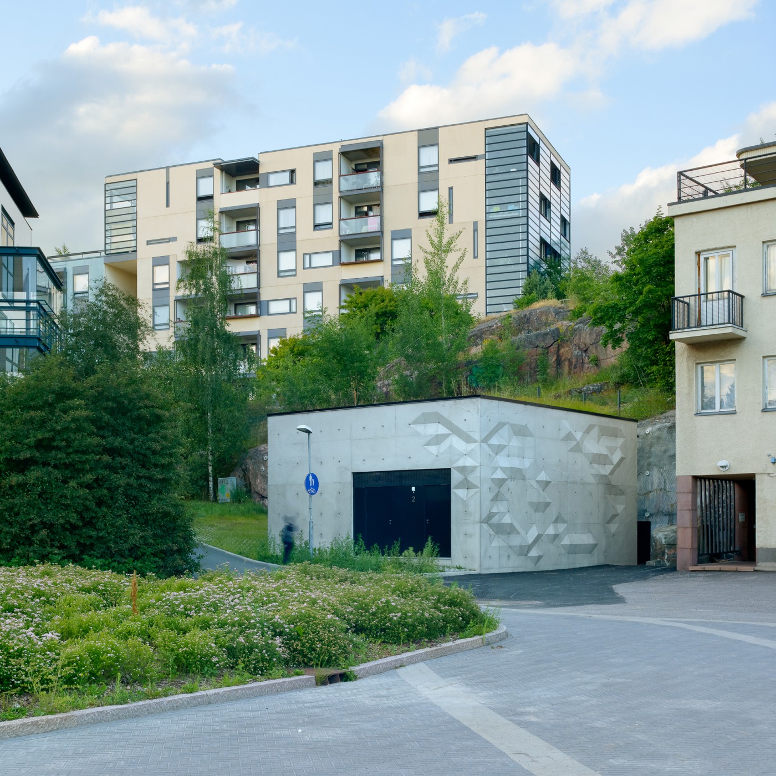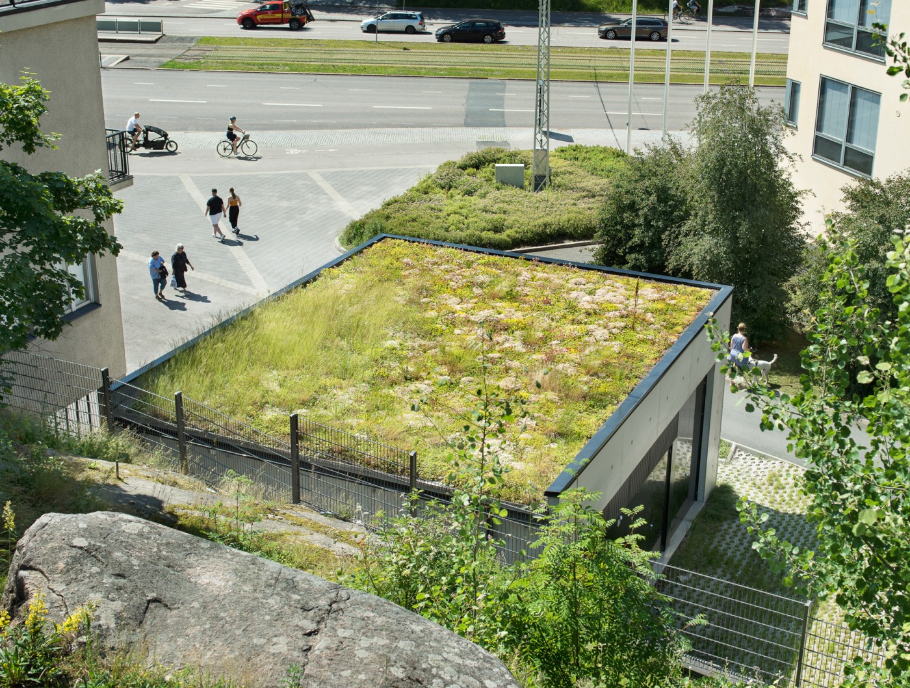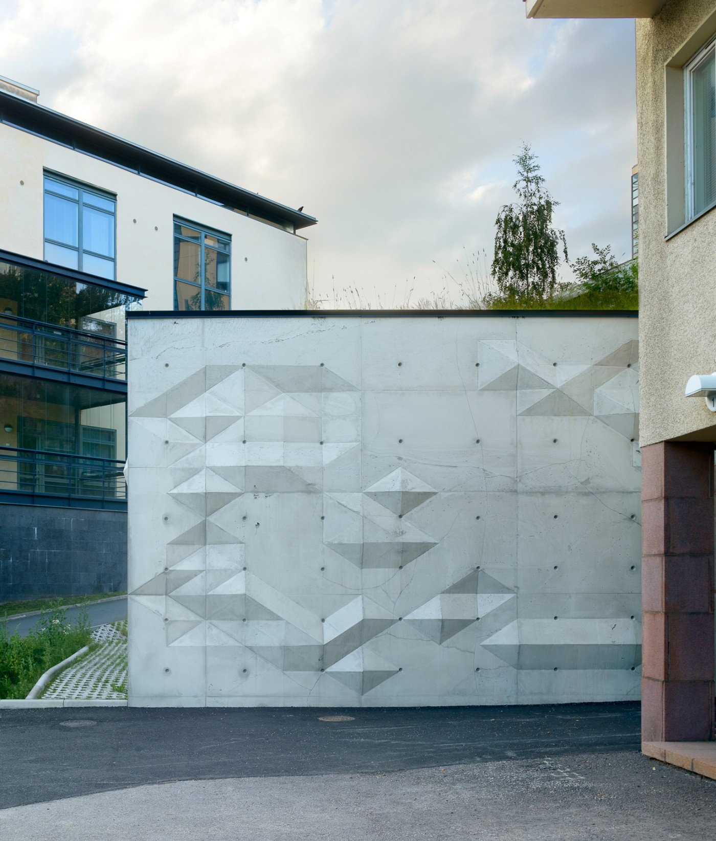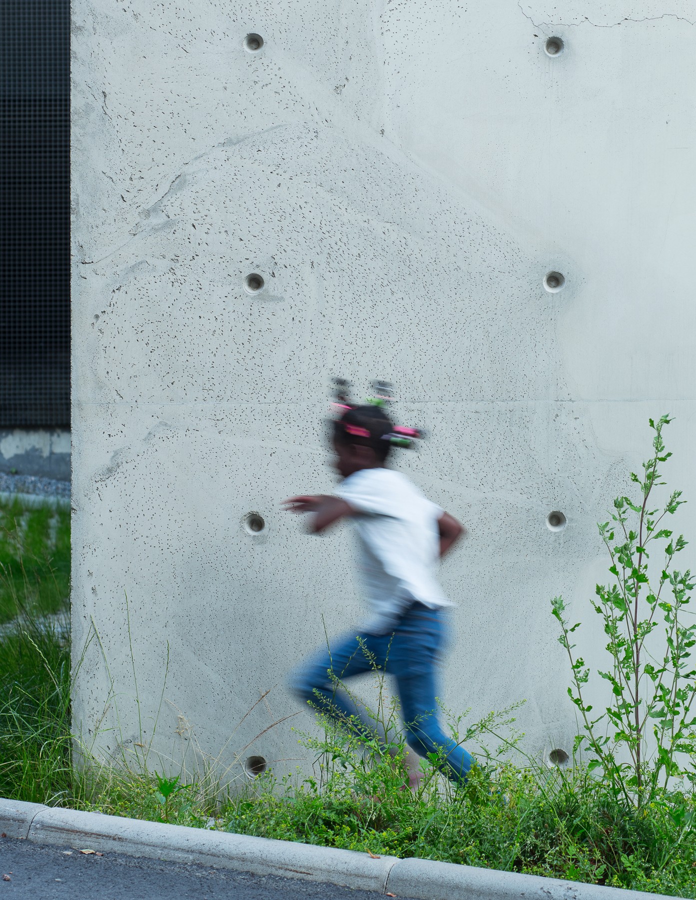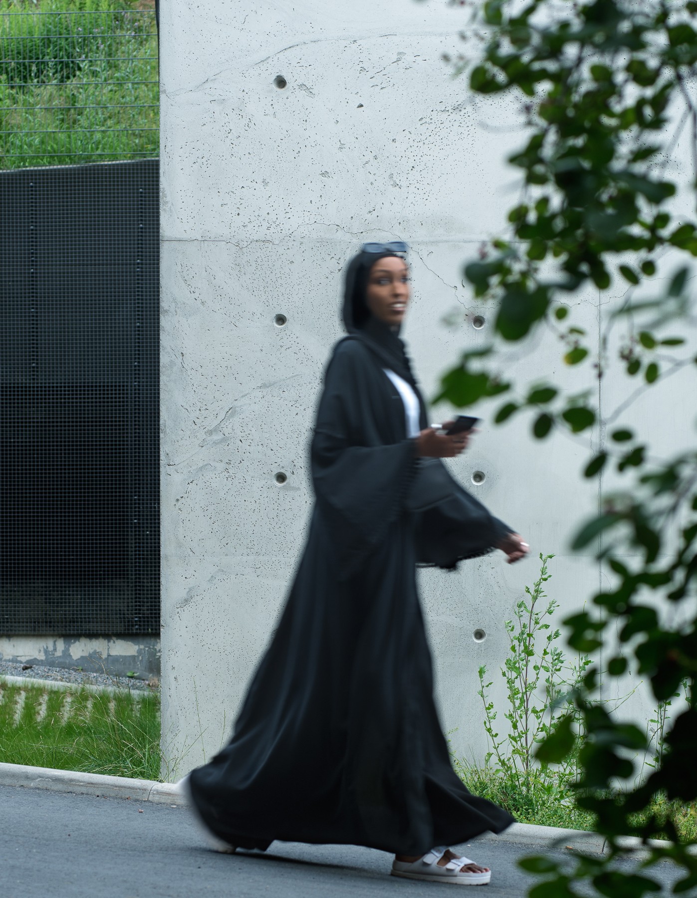Meilahti Traction Station
The Meilahti Traction Station stands in a busy urban environment. The three-dimensional relief of the concrete facades was inspired by adjacent cliffs. The building's green roof extends the park vegetation onto the building and is visible from the neighbouring apartments and the park. The architecture fits the infrastructure serving the city close to people's routes and homes.
Location
Helsinki, Finland
Year
2019
Client
Metropolitan Area Transport Ltd
Photography
Max Plunger
