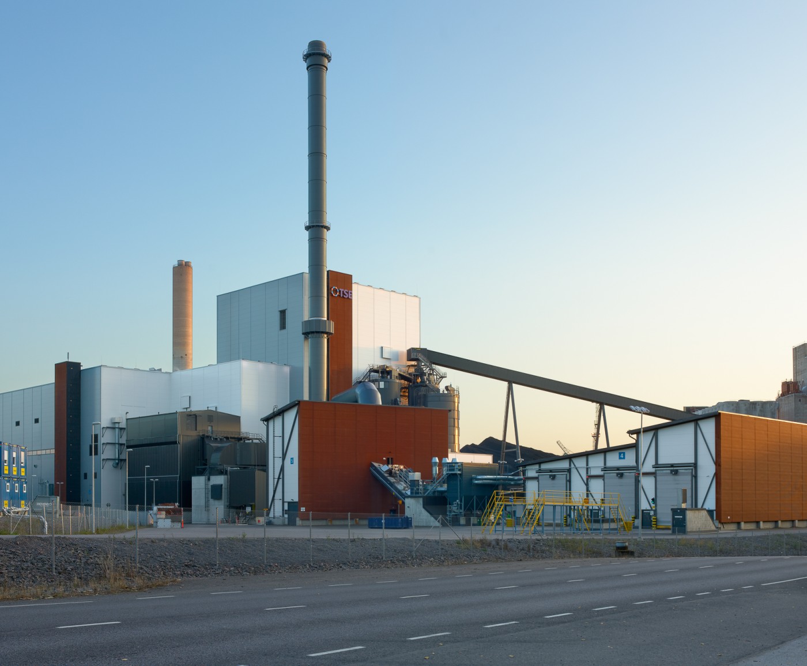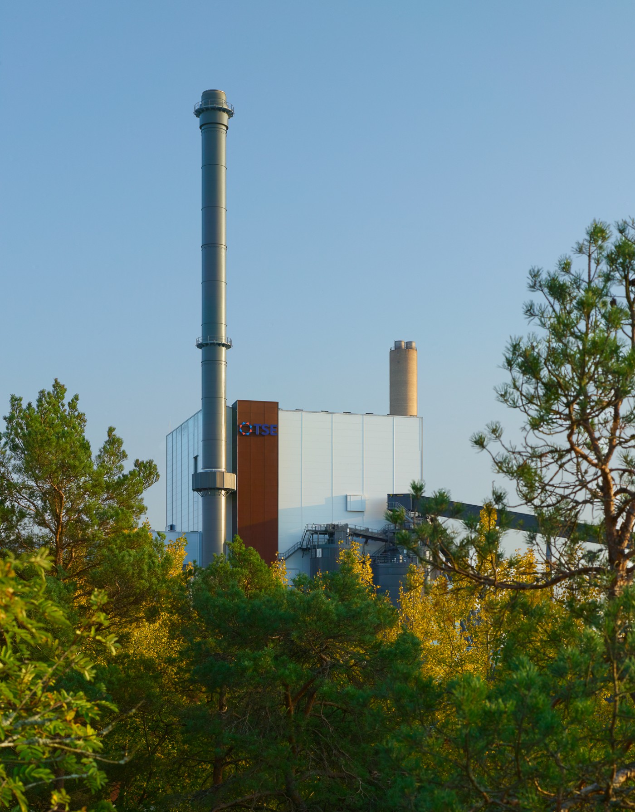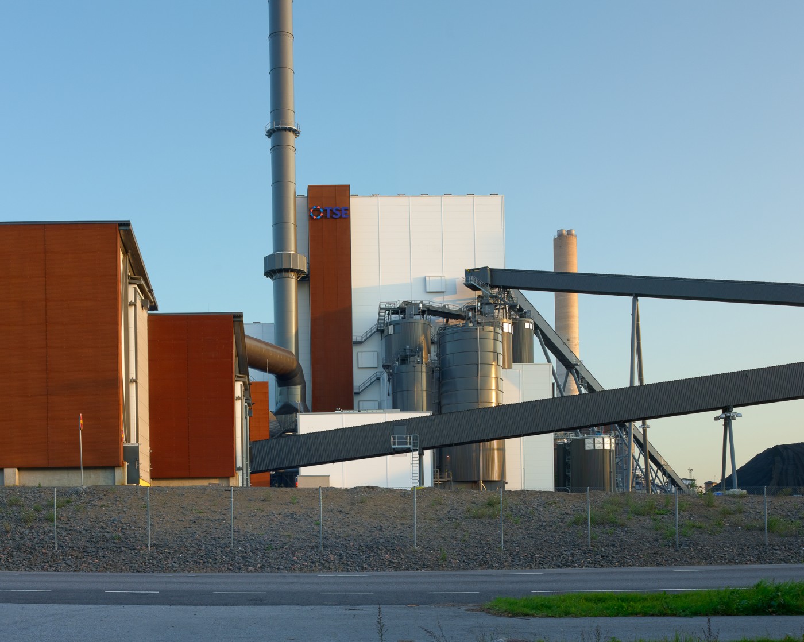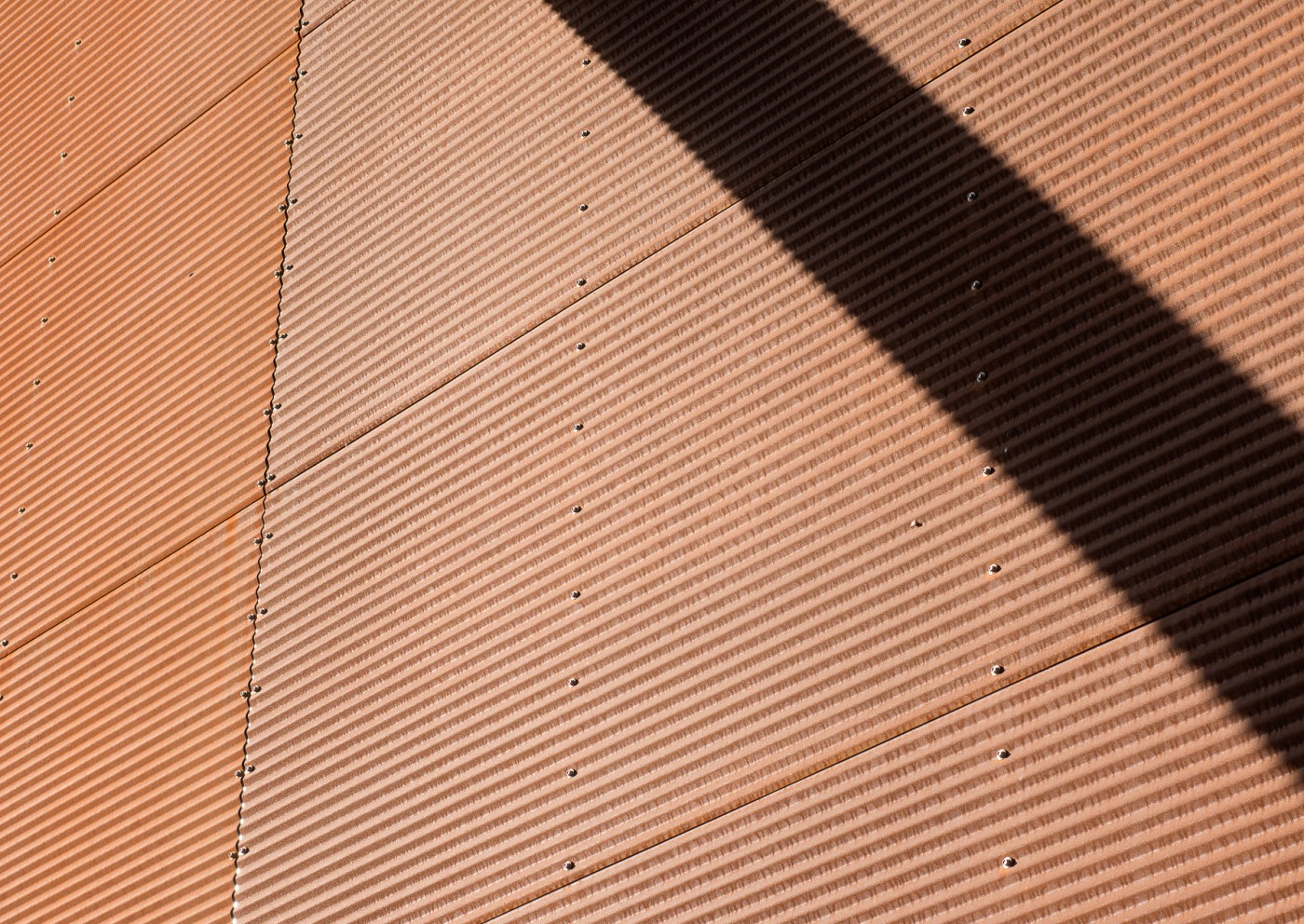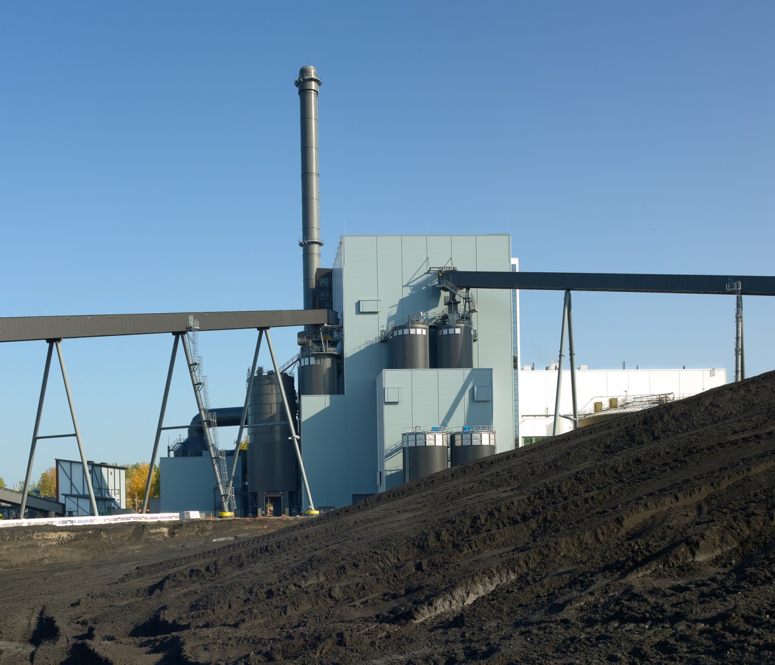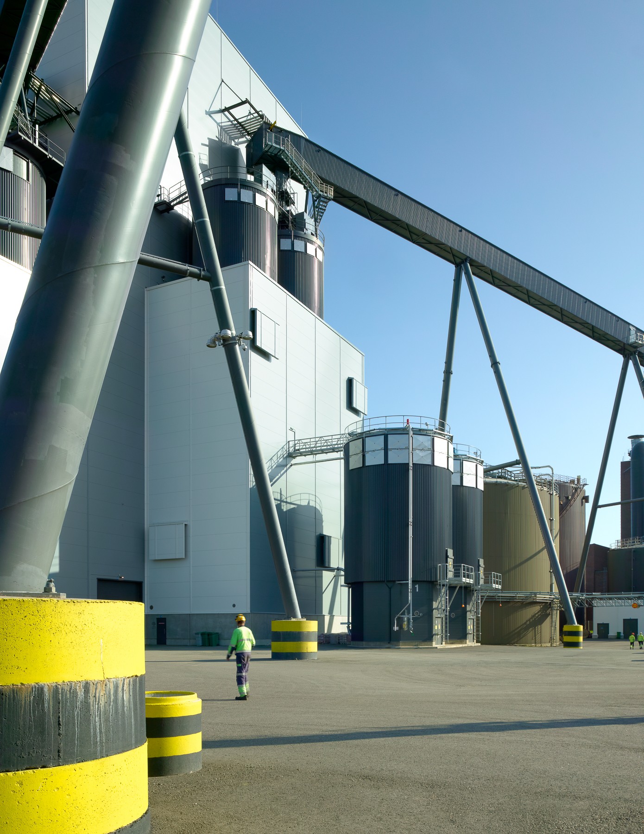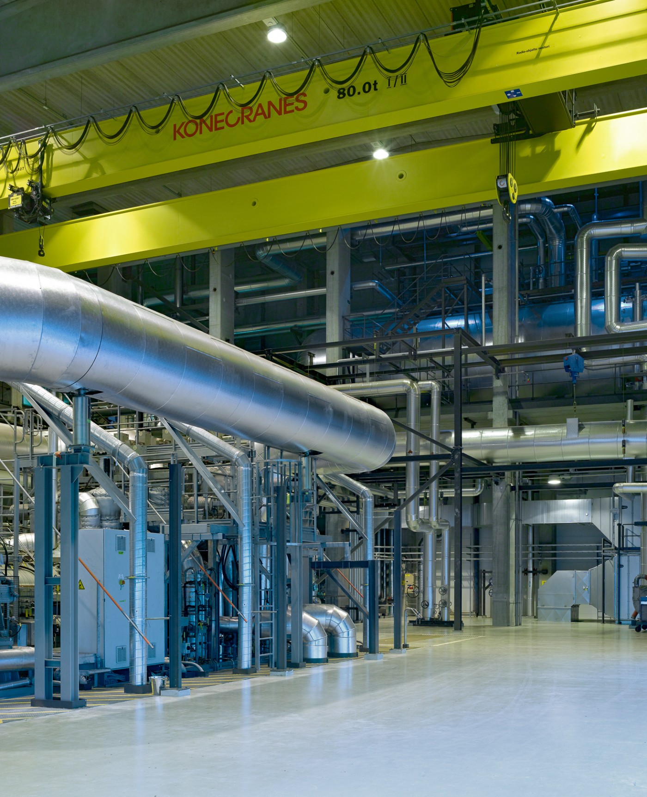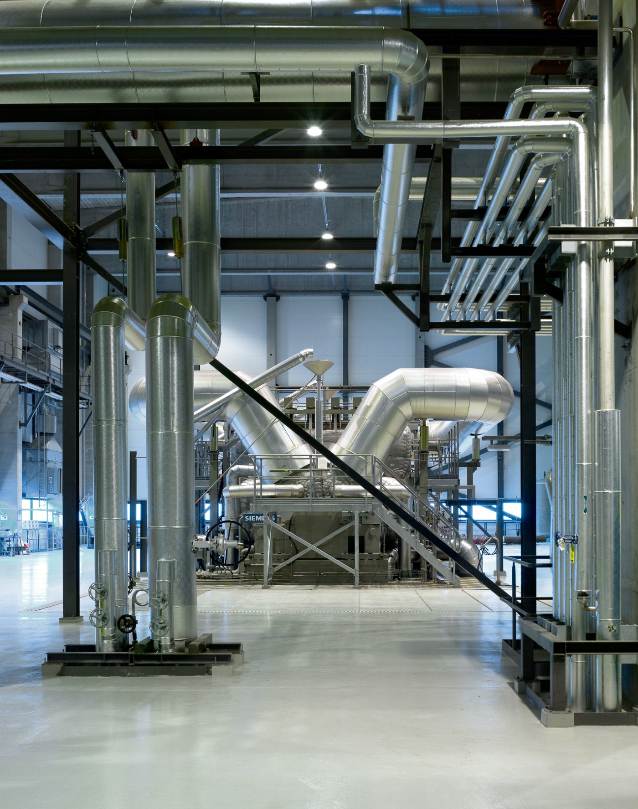The NA4 CHP plant produces district heat, process steam, and electricity. It was the first industrial project in Finland to be built using the alliance model. The architecture of NA4 CHP is an example of modern, efficient, and cost-controlled construction methods for industrial sites that meet the client's requirements.
NA4 CHP is located at the Naantali power plant site of Turun Seudun Energiantuotanto Oy, which has been a power plant site for more than 50 years. The main block on the site comprises a boiler building, a turbine building, and a control room building that incorporates electrical spaces, HVAC, and transformers. In addition, the plant includes a fuel receiving and storage system with multiple conveyor bridges. The control room building houses a central control room, offices and social facilities for the staff.
The turbine building has a concrete frame, and the other buildings are mainly steel. The facades of the buildings are mostly made of metal sandwich panels. Rust-coloured weathering steel accents the facades of stair towers and fuel handling buildings facing a busy road on the North side of the power plant site.
The interiors are generally technical in nature. In the control rooms, high-quality surfaces and partitioning structures, such as designer concrete flooring, wood-grain plasterboard, and glass partitions, were used. The central control desk was specifically designed for the NA4 CHP project.
The power plant provides a significant part of the district heating and electricity for Naantali and the surrounding area. Subsequent extensions have actively developed its operation, bringing more logistical possibilities, improving plant efficiency, and introducing more fuel options. We have had the opportunity to act as architects and principal designers on all projects.
