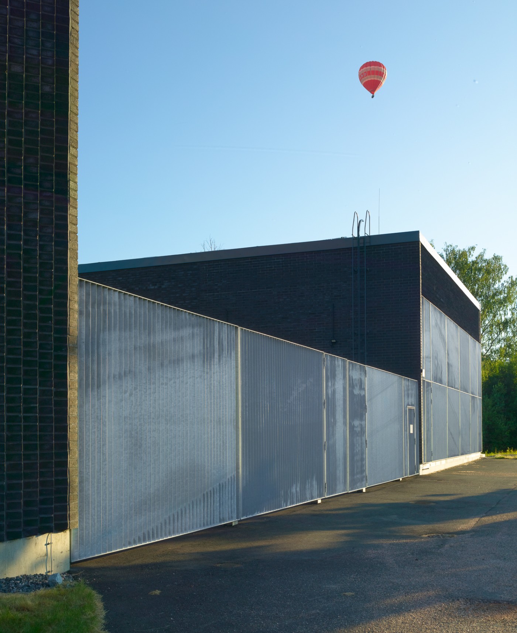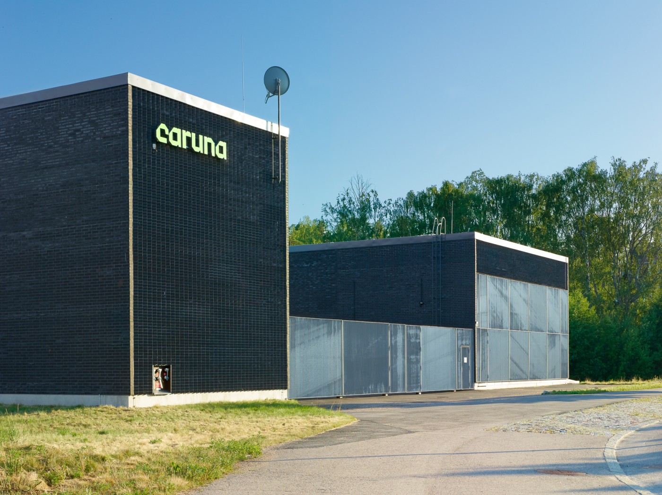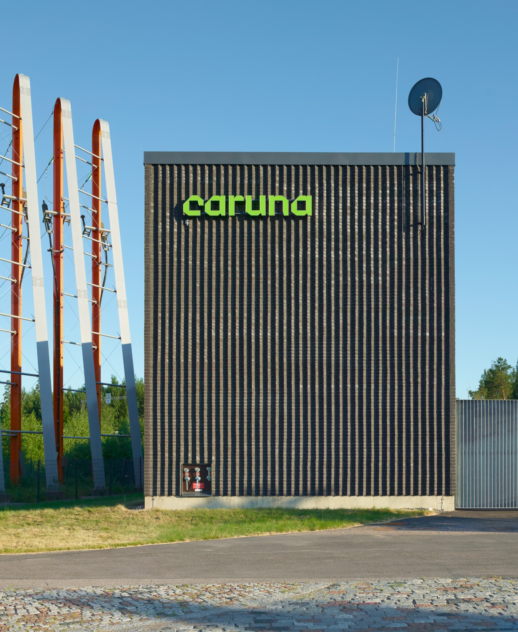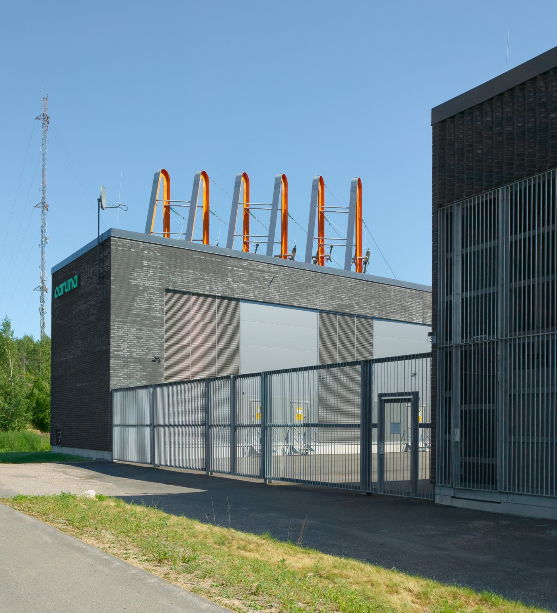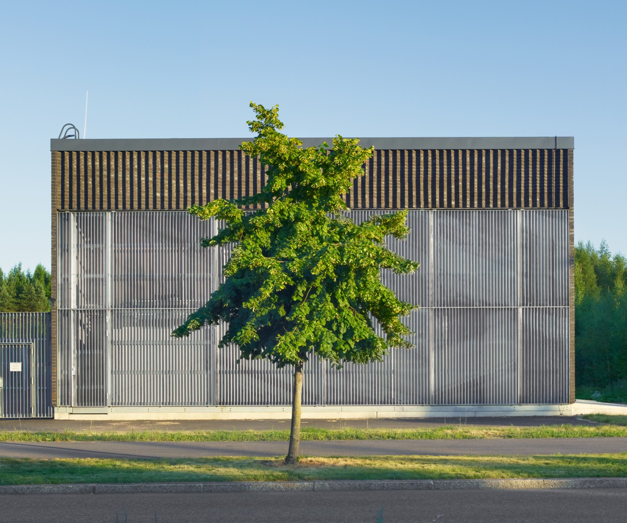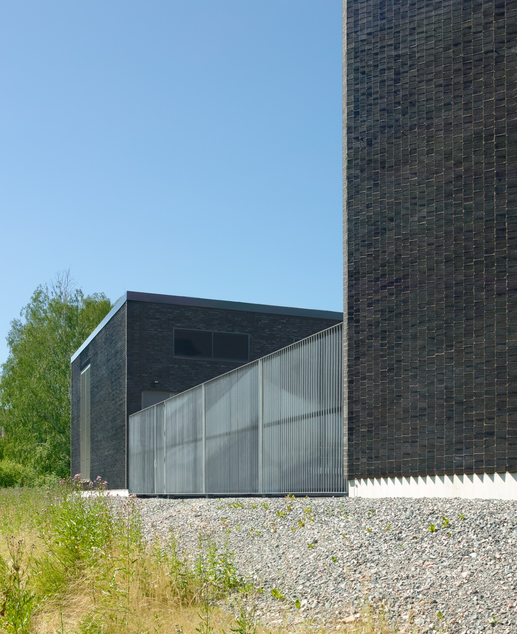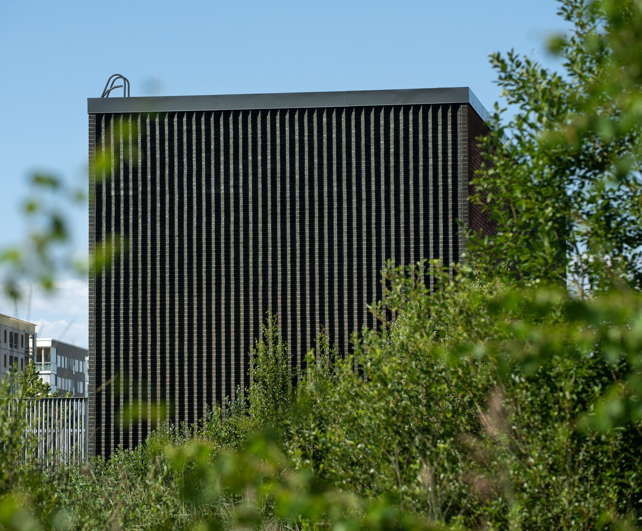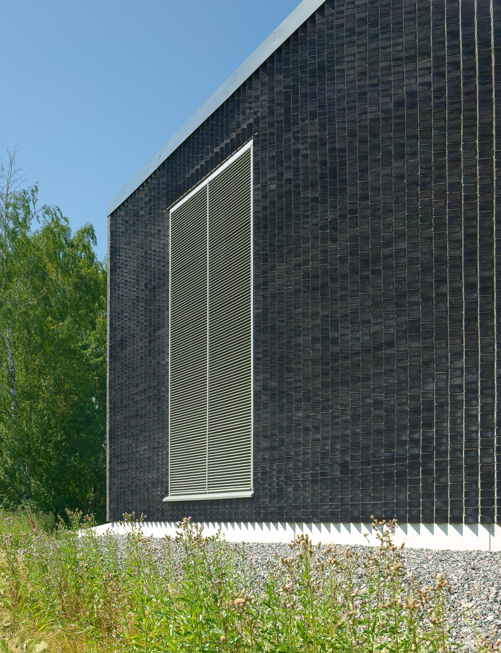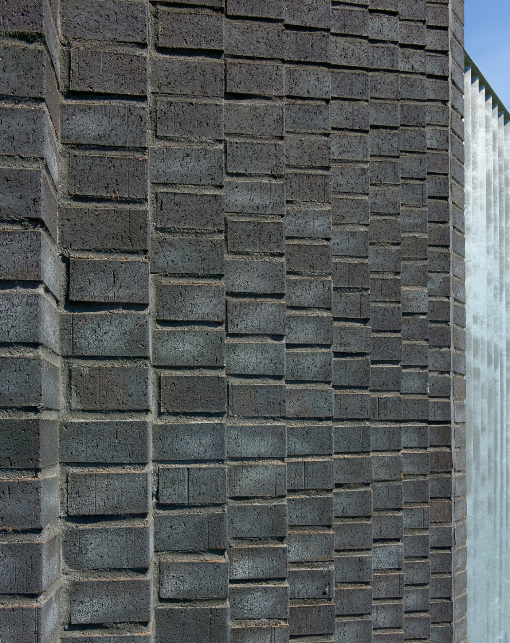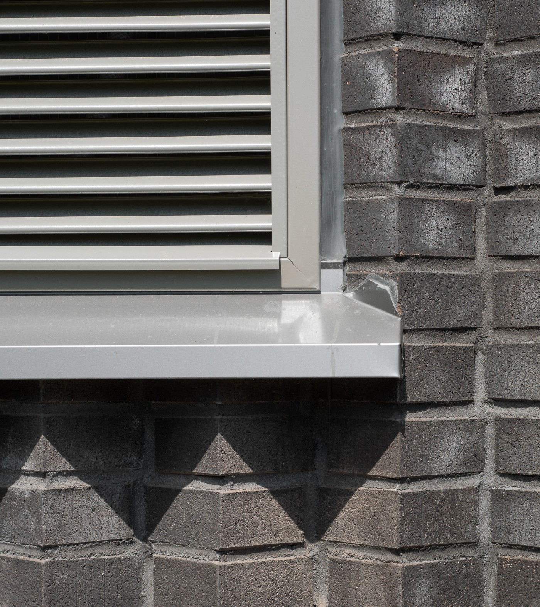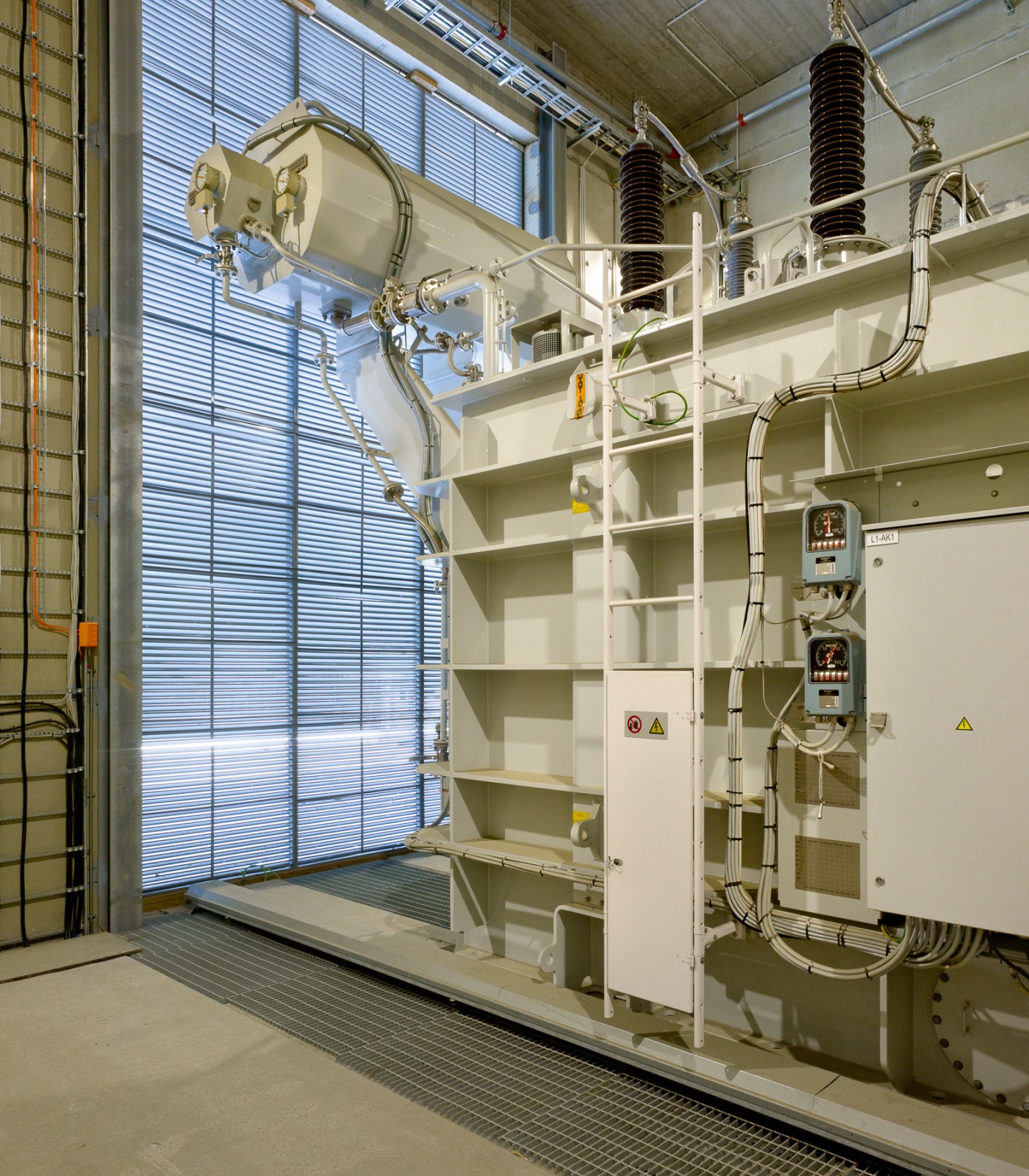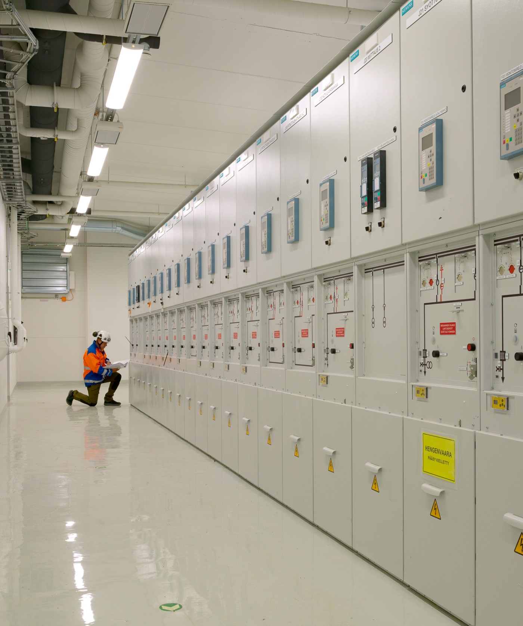The substation's architecture pays particular attention to the appearance of the whole, the quality of the materials and the composition of the building masses on the site. It consists of a taller transformer building and a lower instrument building, with a fenced service yard between them. The buildings' restrained design and materials make them a visually peaceful neighbour to the colourful landscape pylons (designed by Jorma Valjakka), completed in 2008.
The substation's facades are made of dark, black-brown brick, bricked in situ. The end facades of both buildings are bricked in a special brickwork pattern, which forms a three-dimensional saw-tooth pattern. This staggered design is also found on the adjacent landscape columns and the metal fence between the buildings. A unified formal language ties together the structures and buildings on the substation site.
