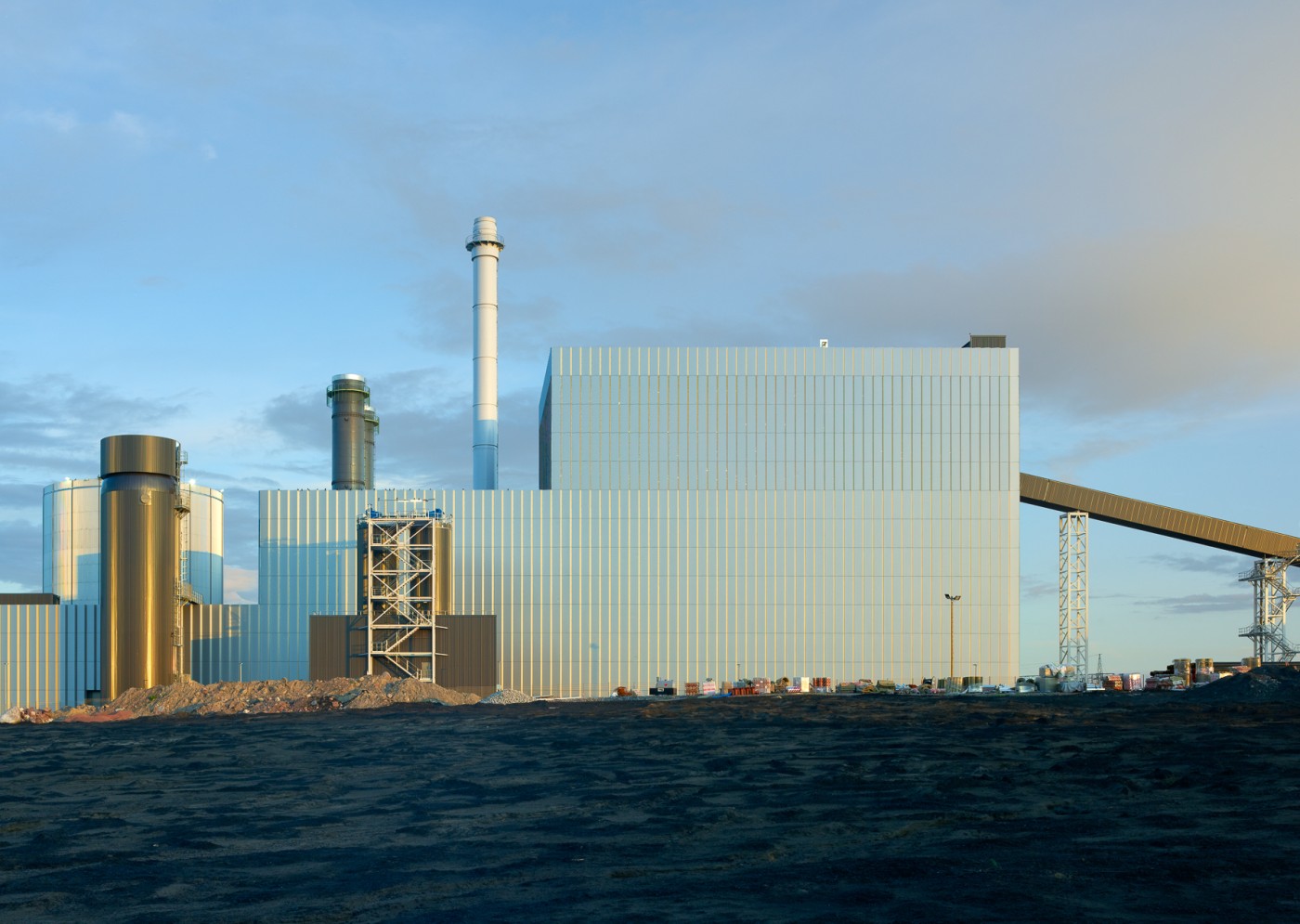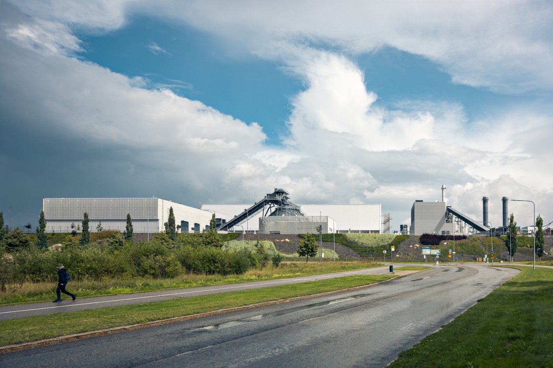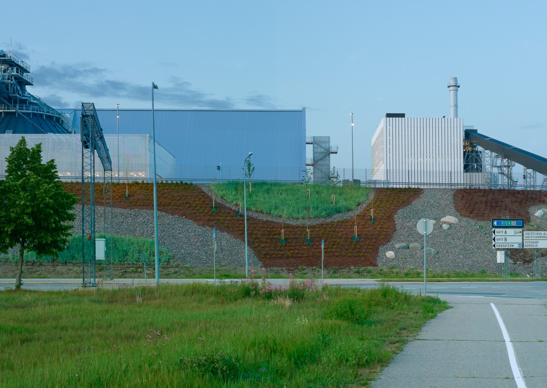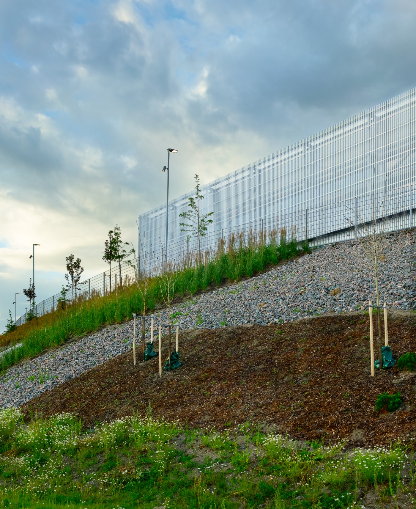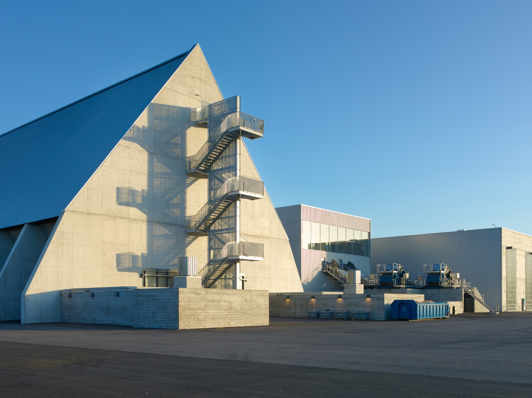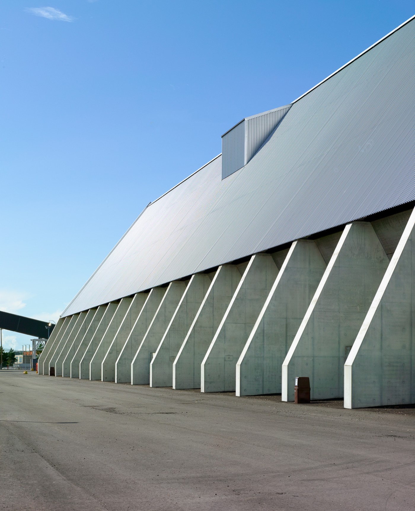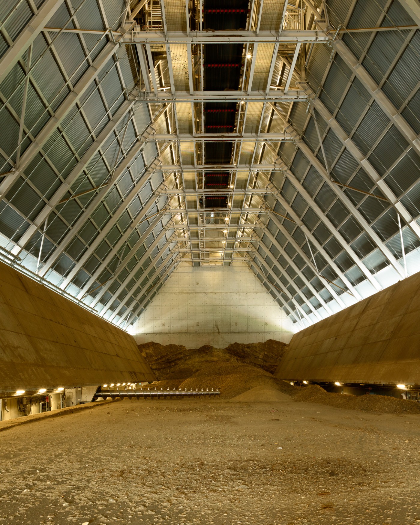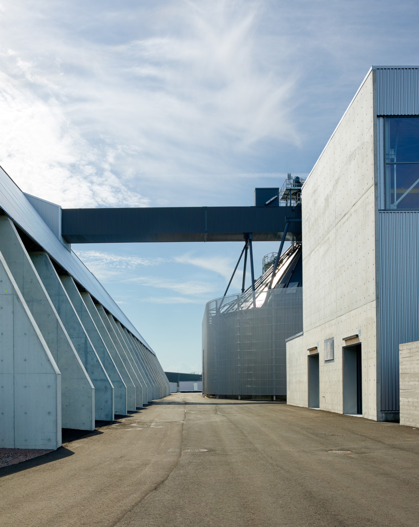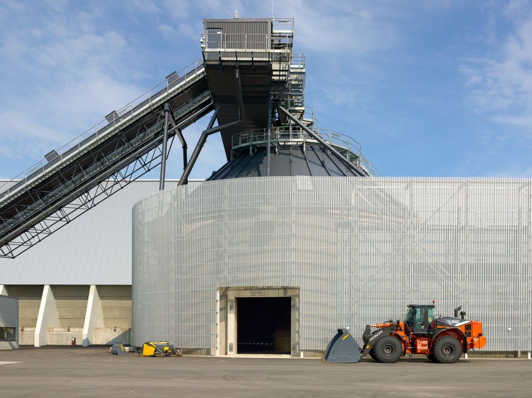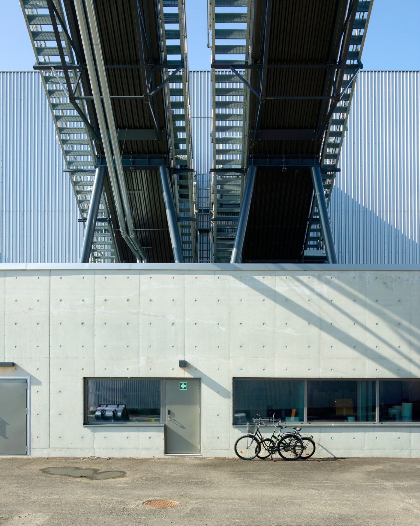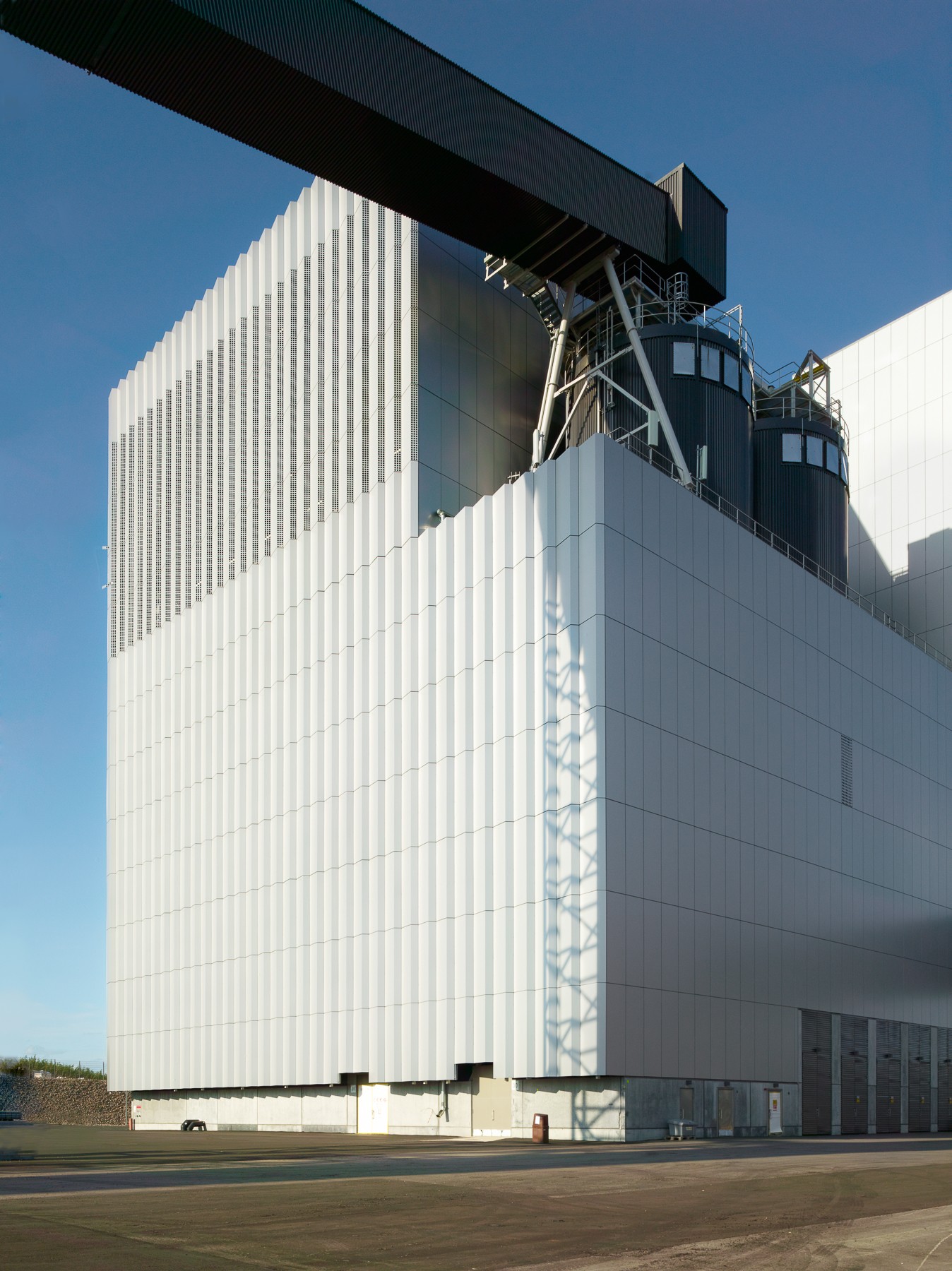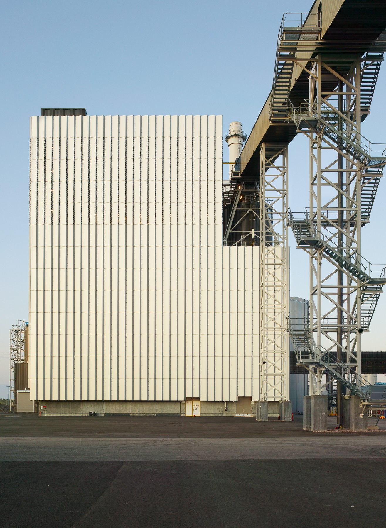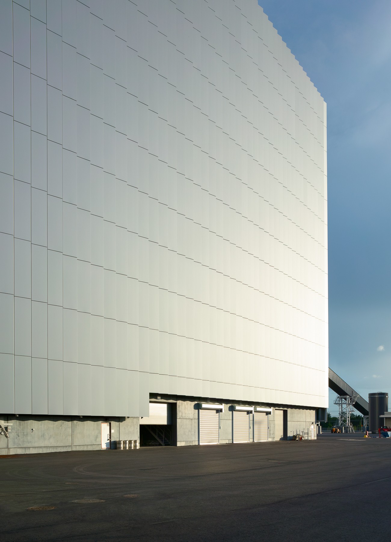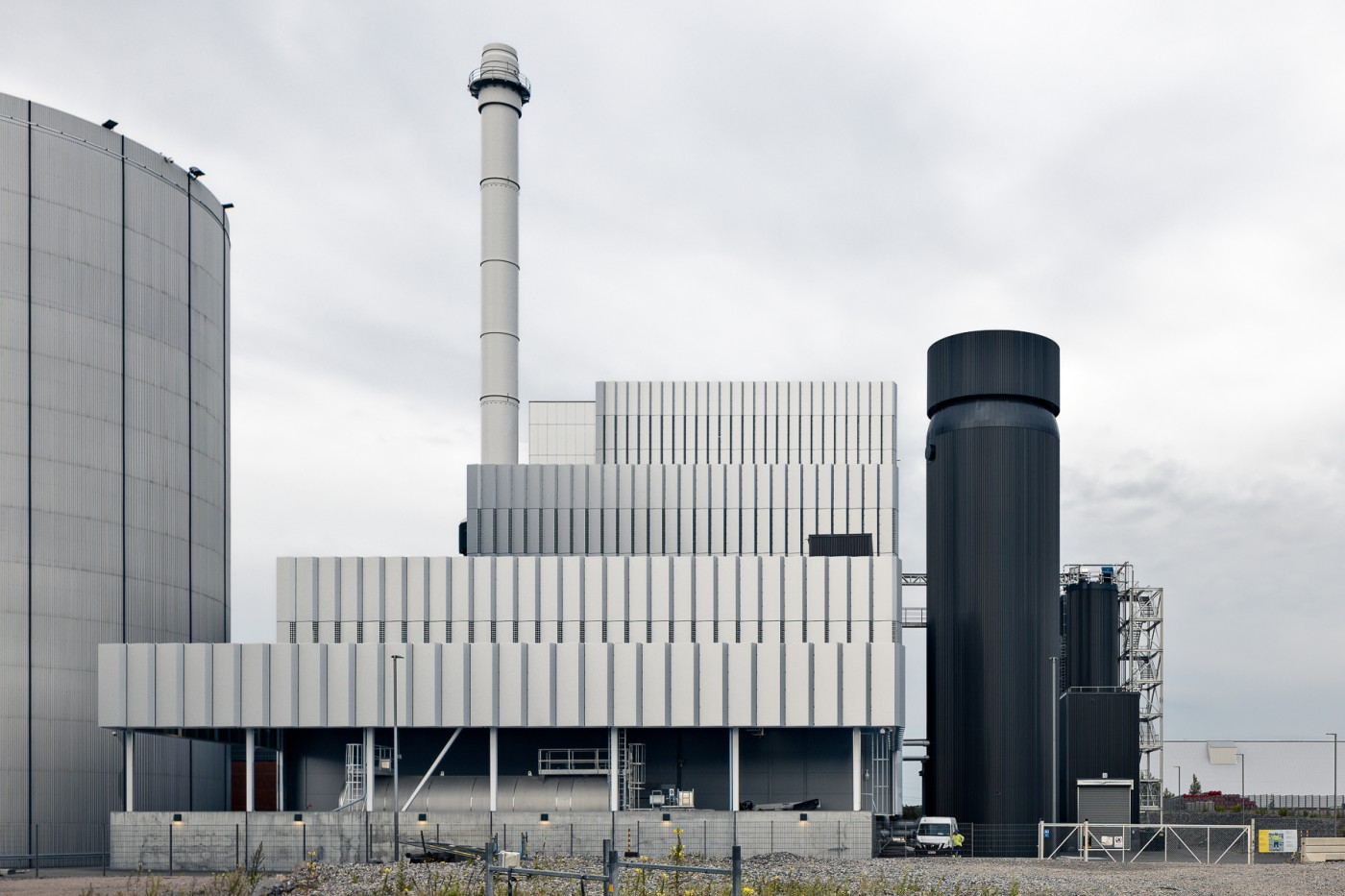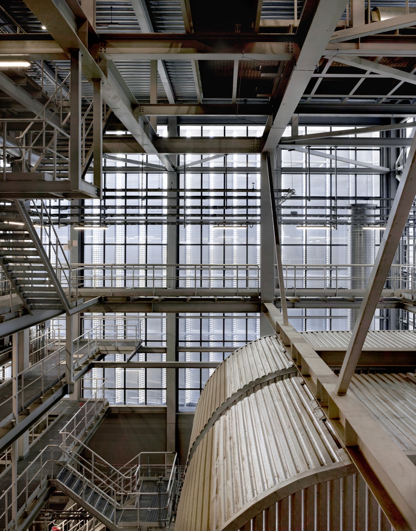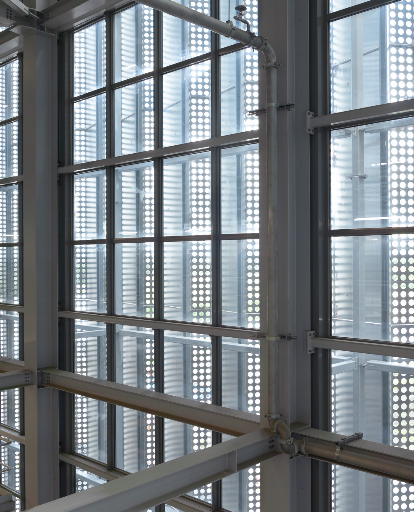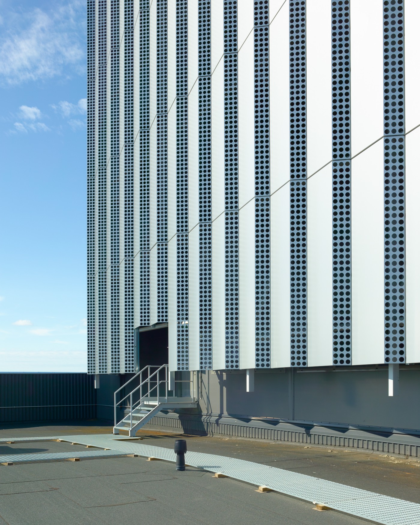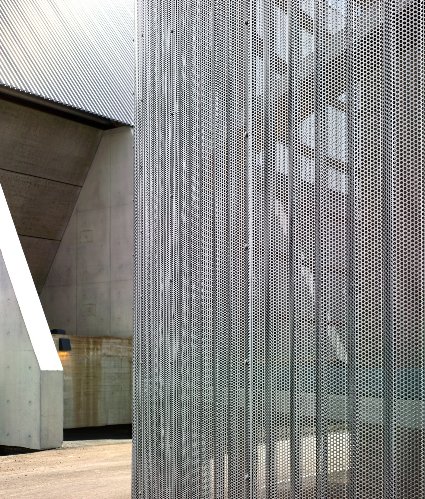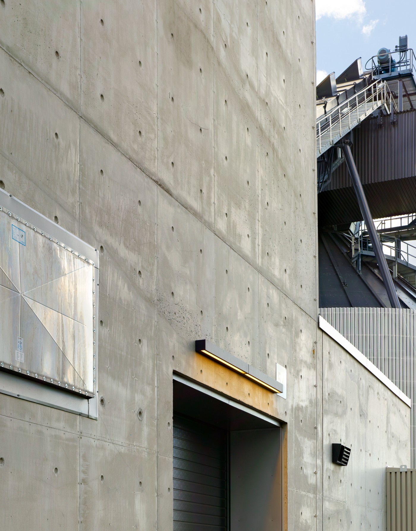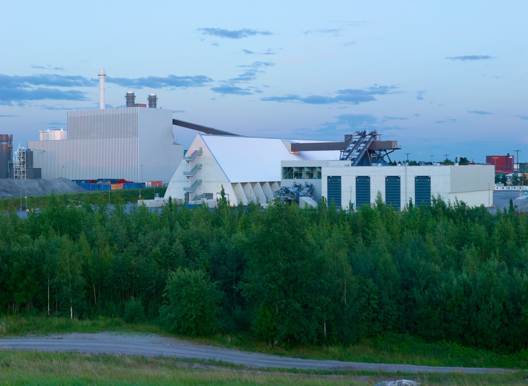The award-winning Vuosaari bioenergy heating plant is part of Helen Ltd's carbon neutrality programme. The architectural solutions and high-quality construction are based on the large-scale plant's high visibility in the landscape. The area layout and the buildings' spatial solutions are designed to enhance the process flow and the site's land use efficiency. The façades satisfy technical needs while adhering to the architectural concept.
The district heat produced by the Vuosaari plant replaced the heat production capacity of the closed coal-fired power plant in Hanasaari. With a capacity of 260 MW, it makes a quarter of Helsinki's district heat. The plant's introduction reduced the city's carbon dioxide emissions by 700,000 tonnes annually. It is exceptionally energy efficient, with an efficiency of 122%.
The bioenergy heating plant is the latest to be designed by our firm at Helen's Vuosaari site. It follows a planning period of more than ten years, during which different options for developing the power plant complex were studied in terms of technology and scale. Electricity and district heat production in Vuosaari started in the 1980s and has been continuously developed and expanded. From the outset, we have had the privilege of acting as architect and principal designer for all the buildings on the power plant site.
The plant consists of a boiler building, a heat recovery system, and a biofuel system. The large boiler building is located in the central part of the site, and the smaller fuel system buildings are on the western side of the site, close to the public's routes. From an urban design point of view, this arrangement is intended to soften the impact of the industrial scale on the surrounding environment. The extensive landscaping of the high embankment following the adjacent busy street contributes to this solution.
The abstract formal language and neutral palette of materials and colours of the bioenergy heating plant's architecture aim at a timeless architectural expression. The double façade structures control and harmonise the appearance of the different buildings. They allow the process and building services to be freely positioned behind the surface cladding without compromising the visual quality of the building exteriors.
The plant's logistical organisation prioritises safety and flow. The compact site layout places the new boiler and biofuel system close to the older buildings, optimising land use and leaving space for future projects.
Operationally, the Vuosaari Bioenergy Heating Plant meets one of the vital basic needs by providing the city with sustainable district heating. Its architecture aims to convey the value and importance of this activity.
