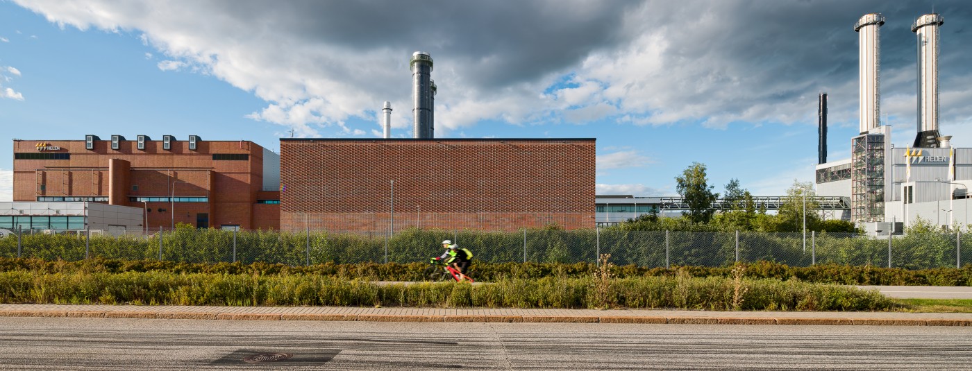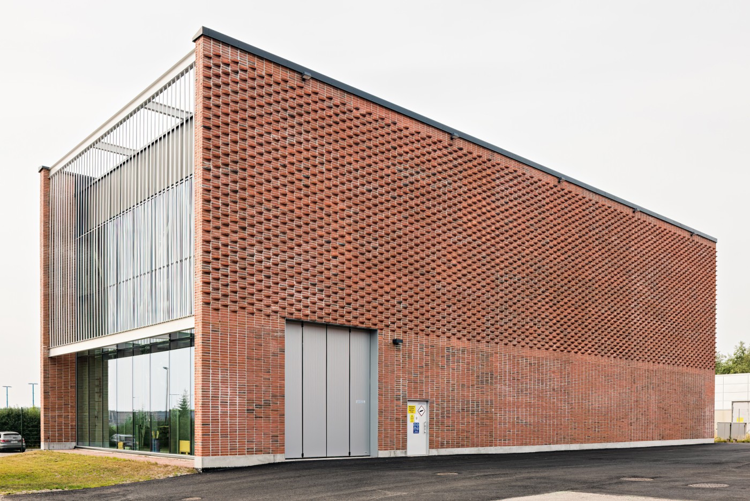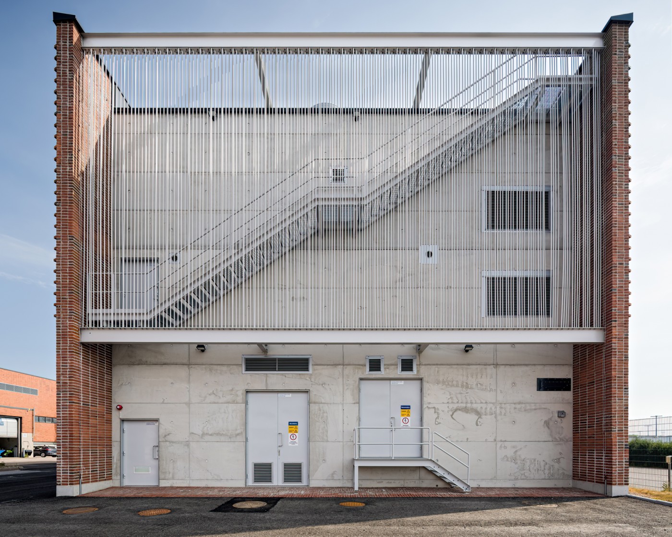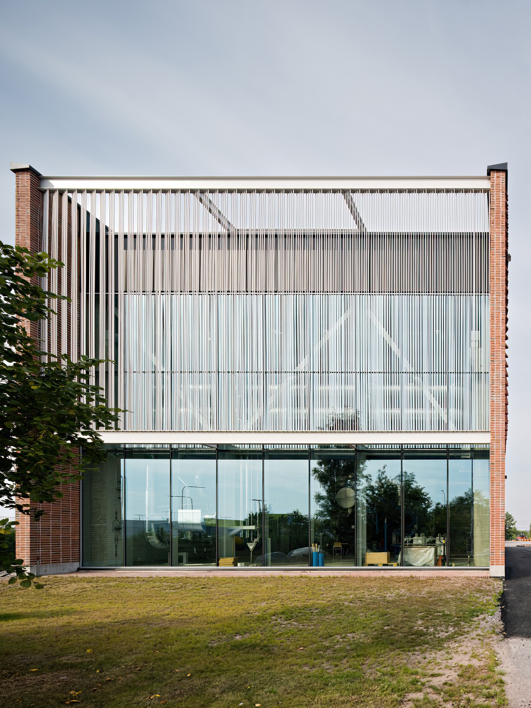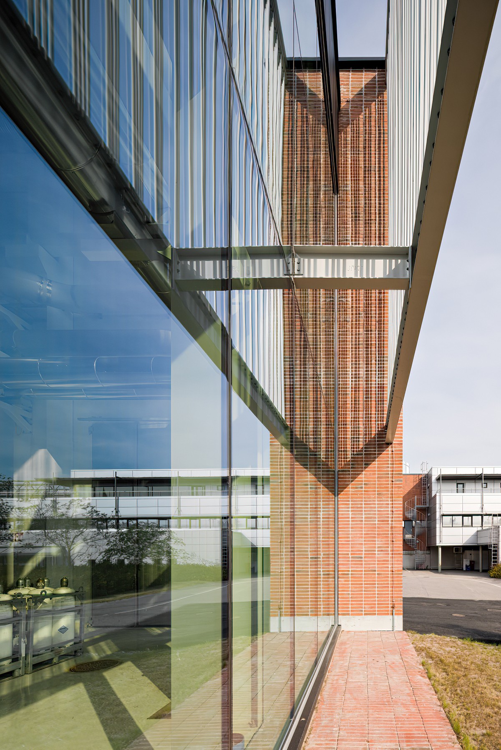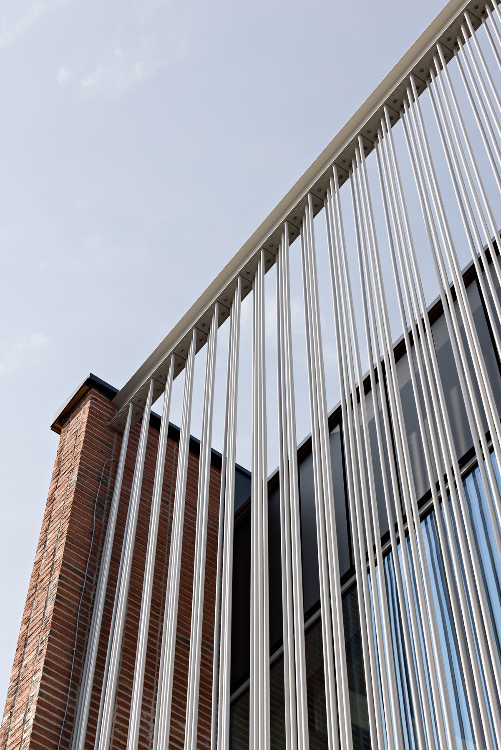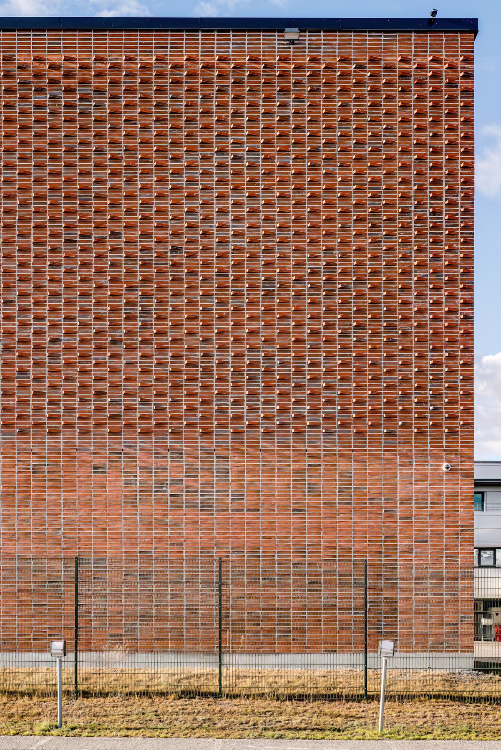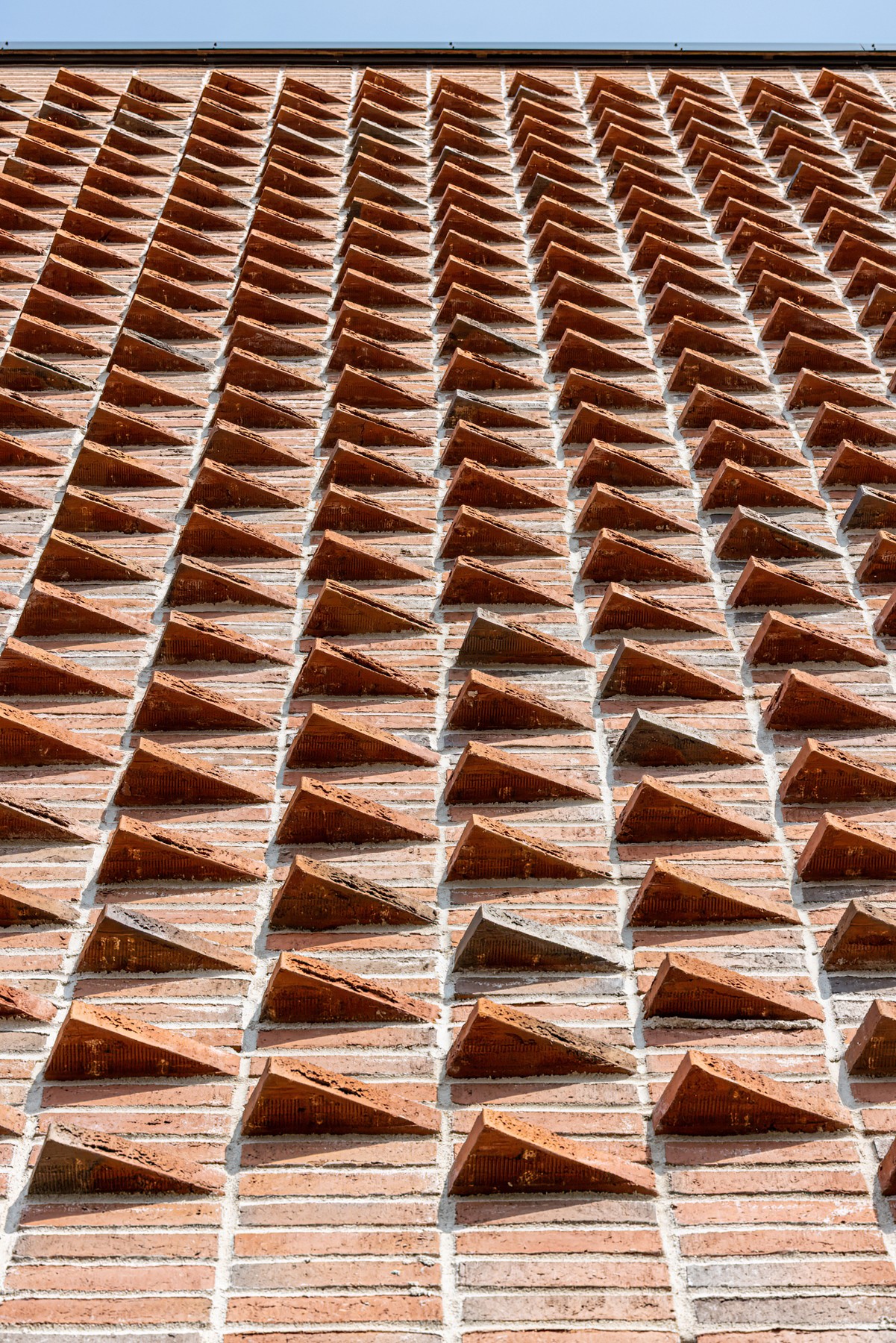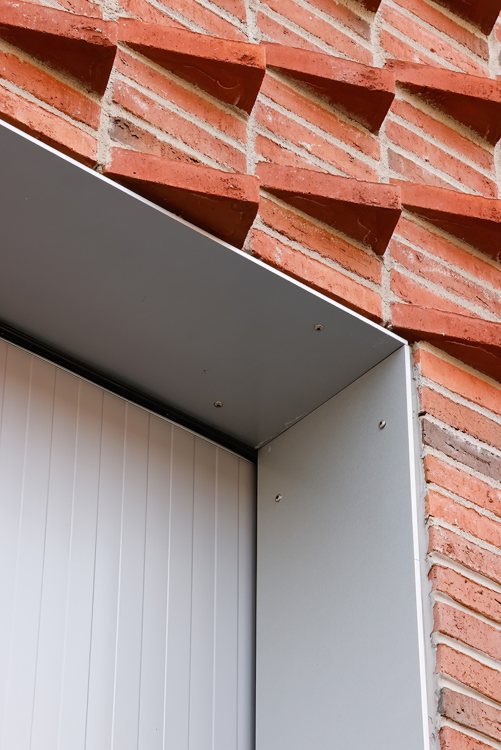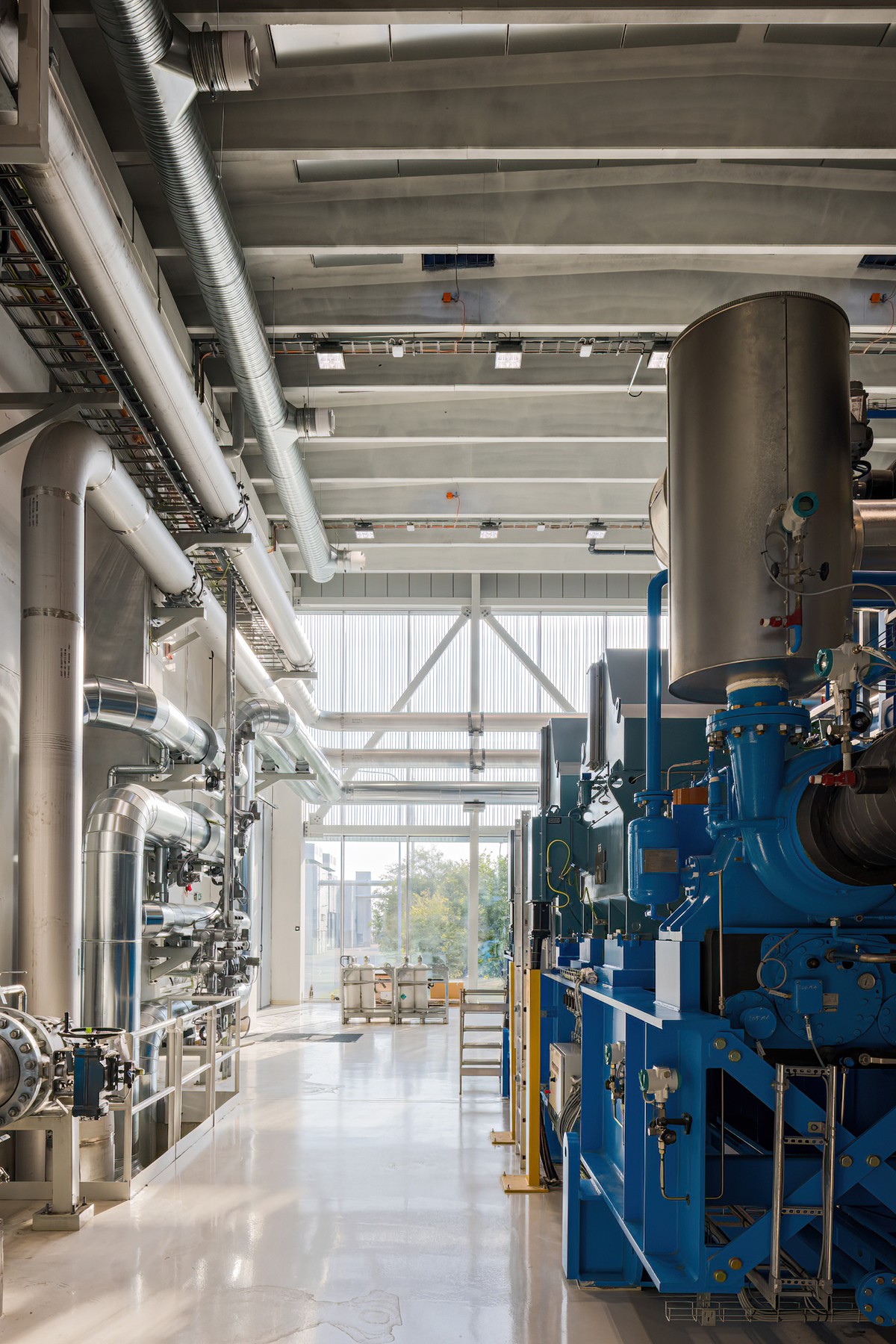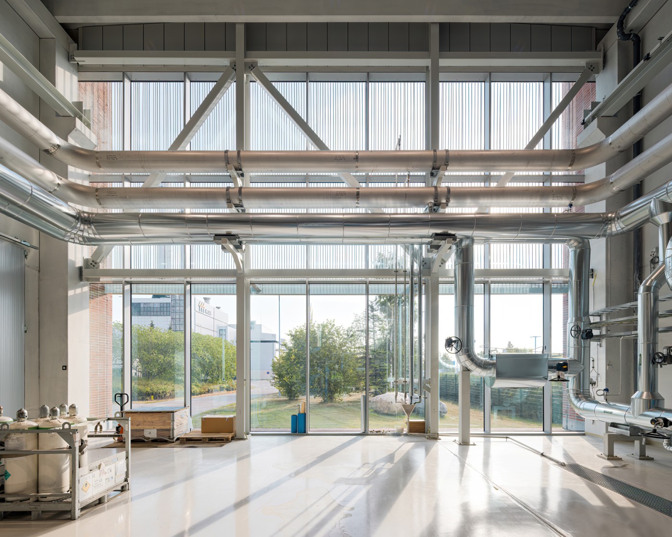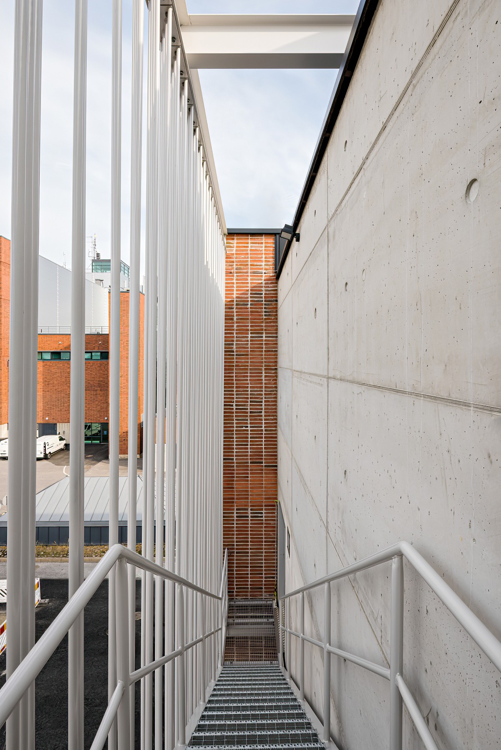The Vuosaari heat pump plant increases the efficiency of district heat production at Helen Ltd's Vuosaari power plants. Set in a highly visible location, the building's award-winning architecture blends in with the surrounding industrial landscape.
The heat pump building is located next to Vuosaari power plants A (1987) and B (1998), which our firm designed. The heat pump inside uses the adjacent power plant's cooling water circuit and the heat from the seawater as heat sources. Helen Ltd considers the Vuosaari heat pump plant one essential factor in achieving carbon-neutral energy production by 2030.
The building has two floors. On the ground floor, there is a two-storey process plant room and lower-level electrical and control rooms, above which, on the second floor, there is a machine room. From the second floor, access to the roof is via an external staircase. The façade treatments and detailing follow the interior floor plan and room heights to convey the interior of the building to the outside. These also give the building a human scale.
The longitudinal facades of the heat pump plant are clad in variegated red brick. The facades are based on the contrast between the bricks' vivid colour and shape and the strictly regulated stack bond, which refers to the brick cladding of the adjacent Vuosaari B power plant. The winged bricks of the upper parts of the longitudinal walls were custom-made for the project.
The eastern end of the building opens towards the main access to the power plant site as a double façade with an inner layer of tall glass wall and an outer layer of long, thin steel bars. The steel bars protect the interior from excessive solar radiation and glare. This double façade makes it possible to see the whole main plant room from the outside.
The west façade also has a double façade structure, with steel stairs leading to the roof suspended between an outer shell of metal bars and an inner shell of pre-cast concrete. Like the east façade, the bars are placed diagonally at the same angle as the unique wing-shaped bars on the long sides of the building. This three-dimensional formation combines different materials and finishes on all four sides of the building.
The concrete frame of the building and the concrete elements of the walls and upper floor define the interior's materiality.
