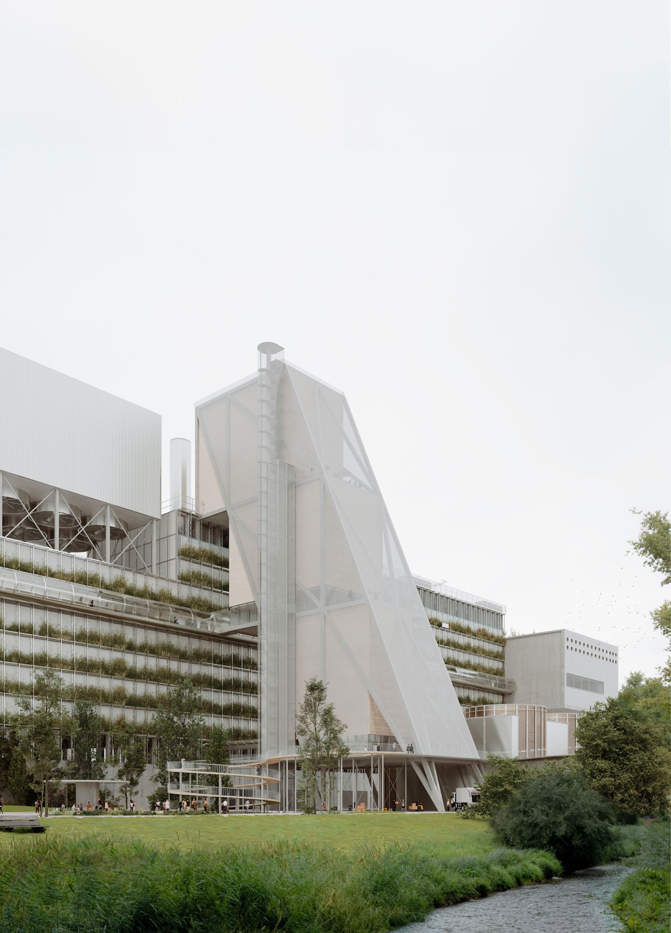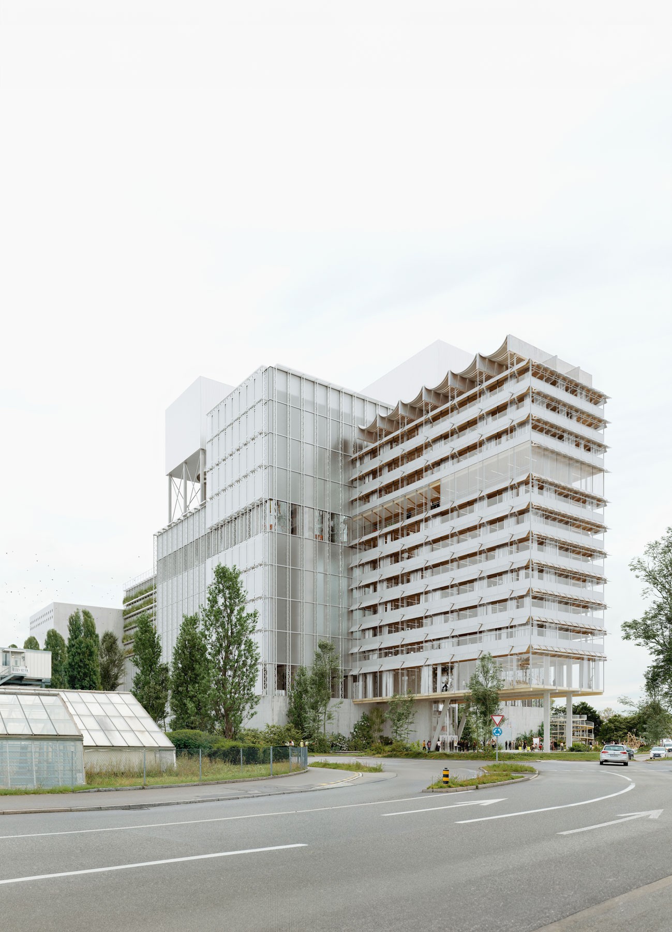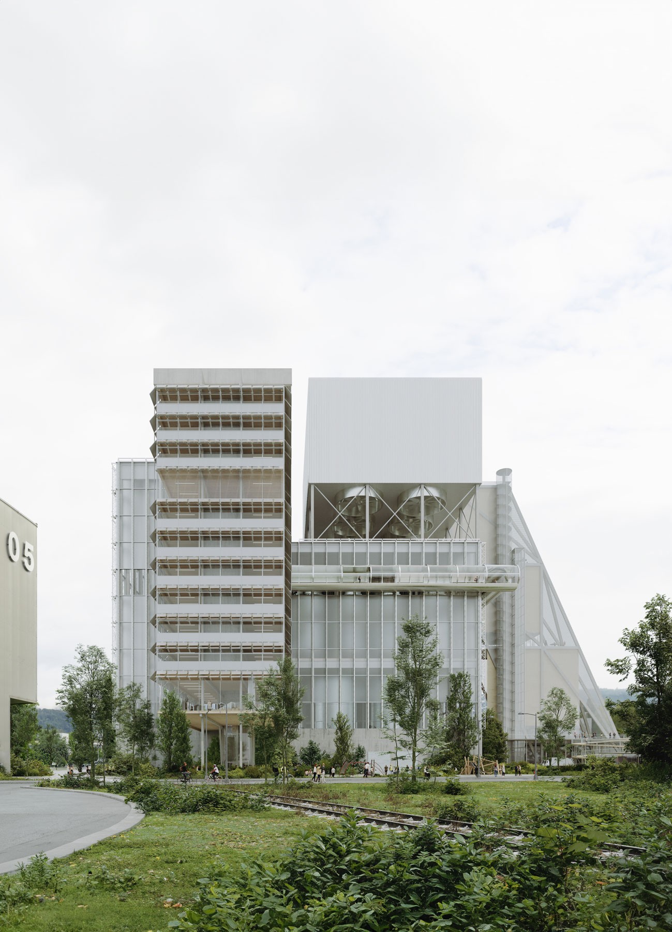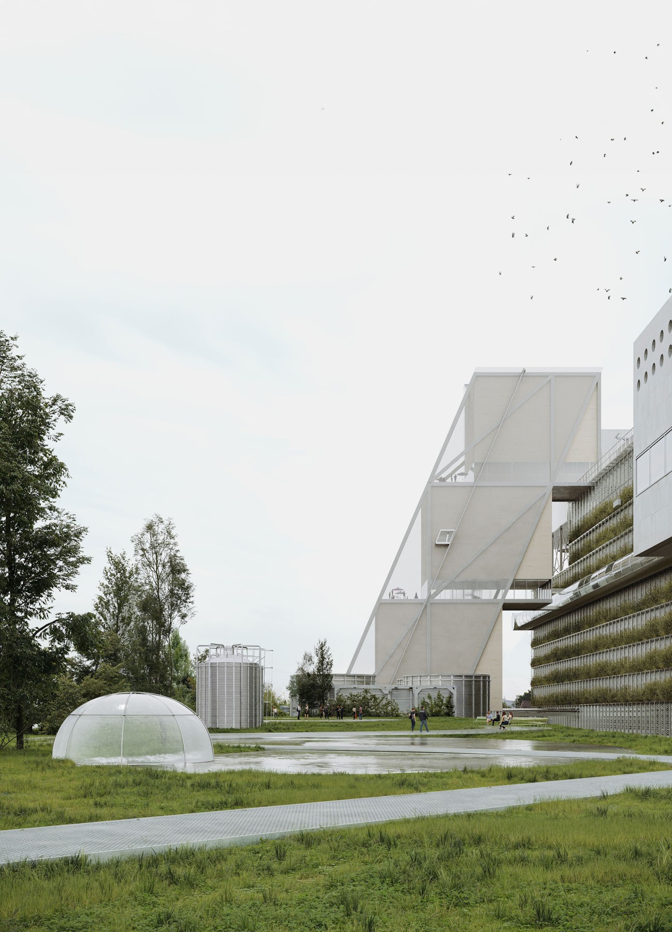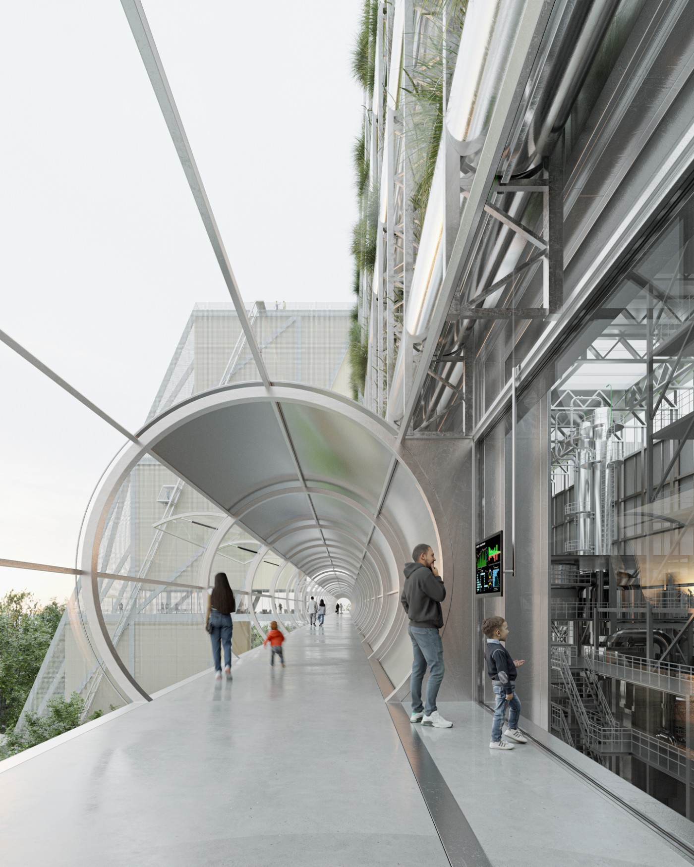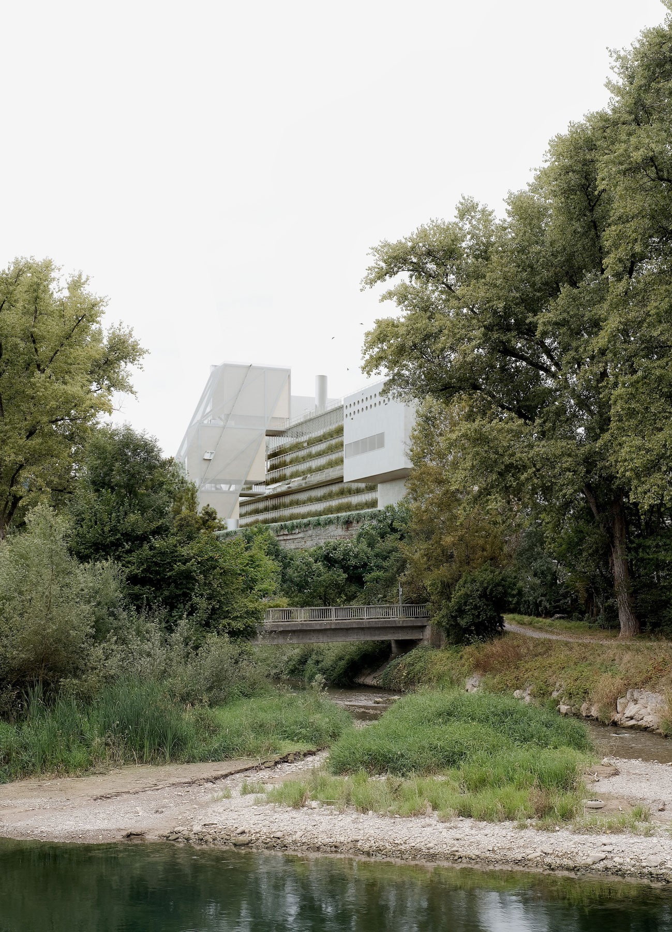In collaboration with Jan Kinsbergen Architekten GmbH, MASU Planning Aps and Dr Neven Kostic GmbH.
Invited architectural competition to completely renew existing waste-to-energy and water treatment facilities by the Limmat River in Dietikon, Switzerland. The ambitious, extensive project was staged to be built and developed over 40 years.
The competition organiser, Limeco, is a utility owned by eight municipalities in Switzerland. The company provides regional services in waste management, wastewater treatment, and renewable energy generation.
The competition brief called for the following:
• Sustainable energy solutions and anticipation of clients' needs for them during a period between the 2030s and the 2070s
• Architectural integration with the surrounding city and protected river landscape
• Enhancing local biodiversity
Breaking down the project's realisation into four long-term milestones would ensure the uninterrupted operation of the existing plants while the new parts were under construction.
The facility, with a total volume of approximately 996,882 m³, was designed to handle 252,080 tons of incoming waste per year by 2050 while efficiently processing and removing 357,240 tons of materials, including CO₂.
We designed the logistics and layout so that the proximity of the two facilities to each other would be efficiently utilised. This would enable the safe and efficient operation of both plants. The design also allows for safe connections to the city's public spaces while sheltering the public from the adverse effects of the industrial processes.
The design seeks integration with the surrounding landscape. We sought to respect the riverside nature through a dialogue between the new infrastructure and the existing biosphere. A green roof, accessible as a public space, reduces the building's visual impact on the landscape and supports local biodiversity. Natural buffers and carefully planned site contours further enhance ecological integration with the existing environment. The design offers the public new ways to connect with nature and the Limmat River.
Positioned between a high-density urban area and a valuable natural landscape, our proposal aims to harmonise industrial functionality with architectural quality. Through transparency, adaptability and layout of the functions, the facility connects to the cityscape, reinforcing the client Limeco's commitment to community, sustainability, and environmental responsibility.
Designed with adaptability in mind, our concept allows for technological advancements and evolving energy needs.
