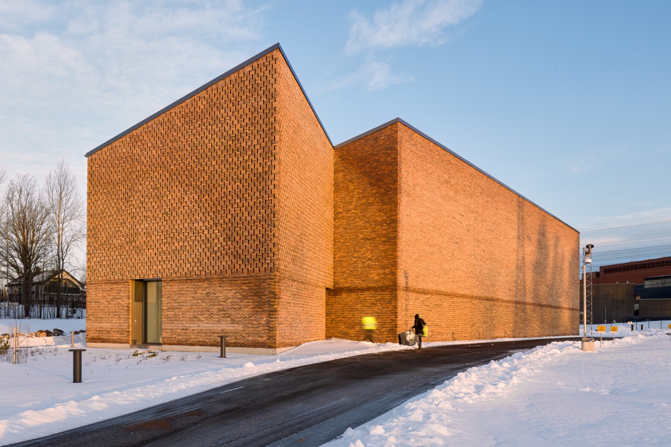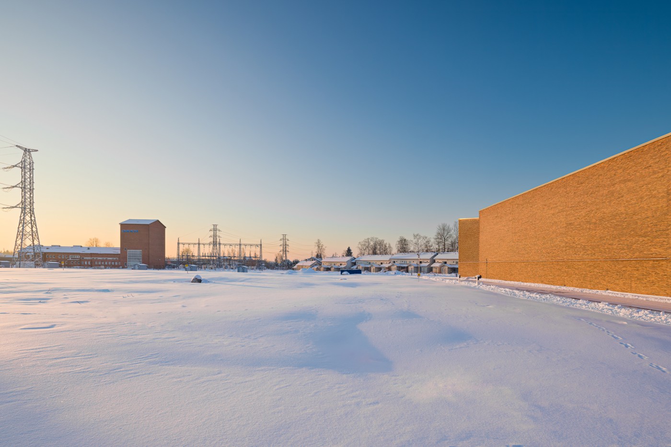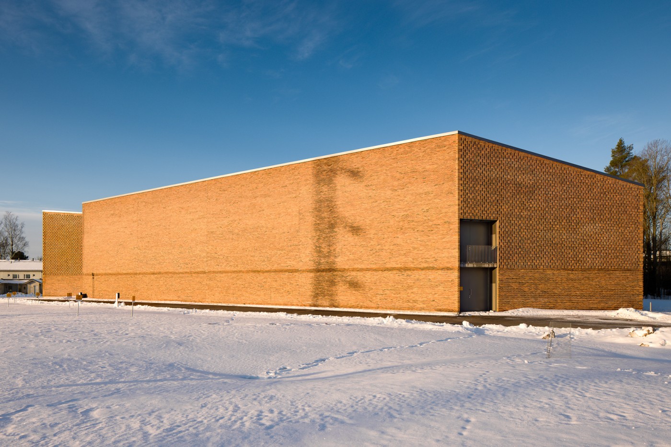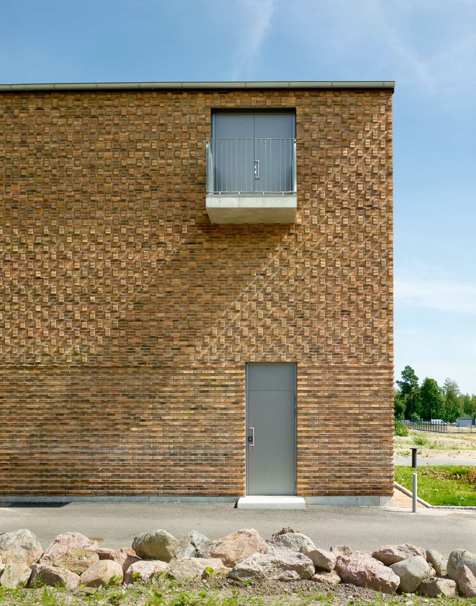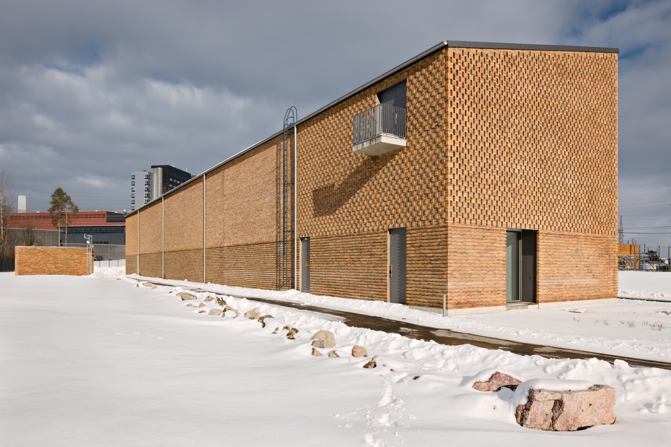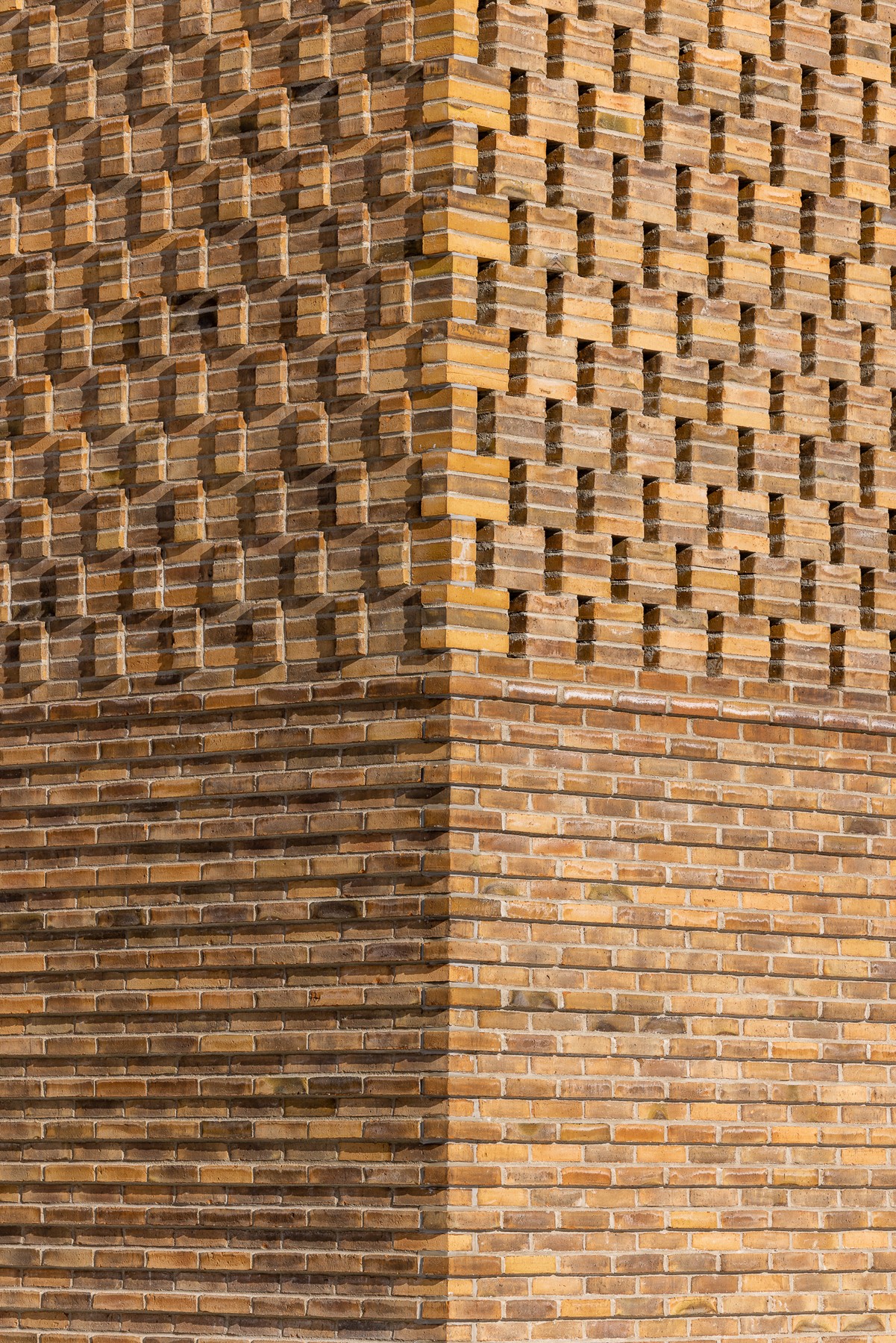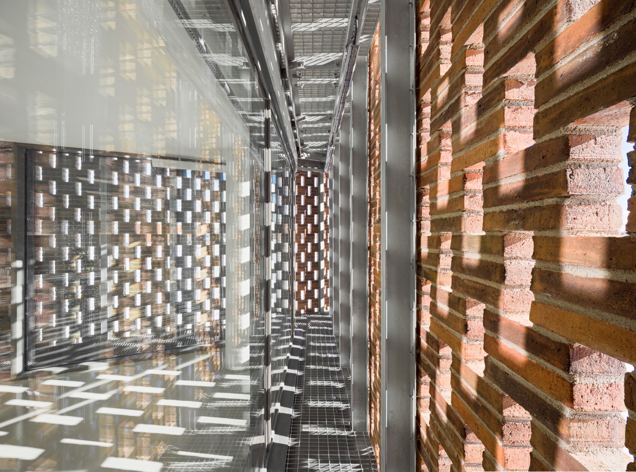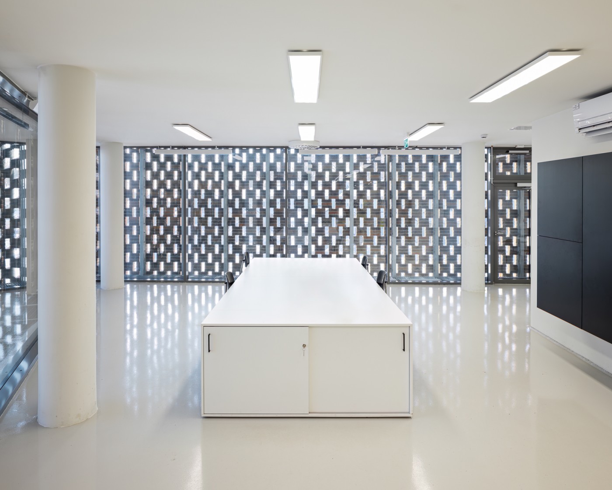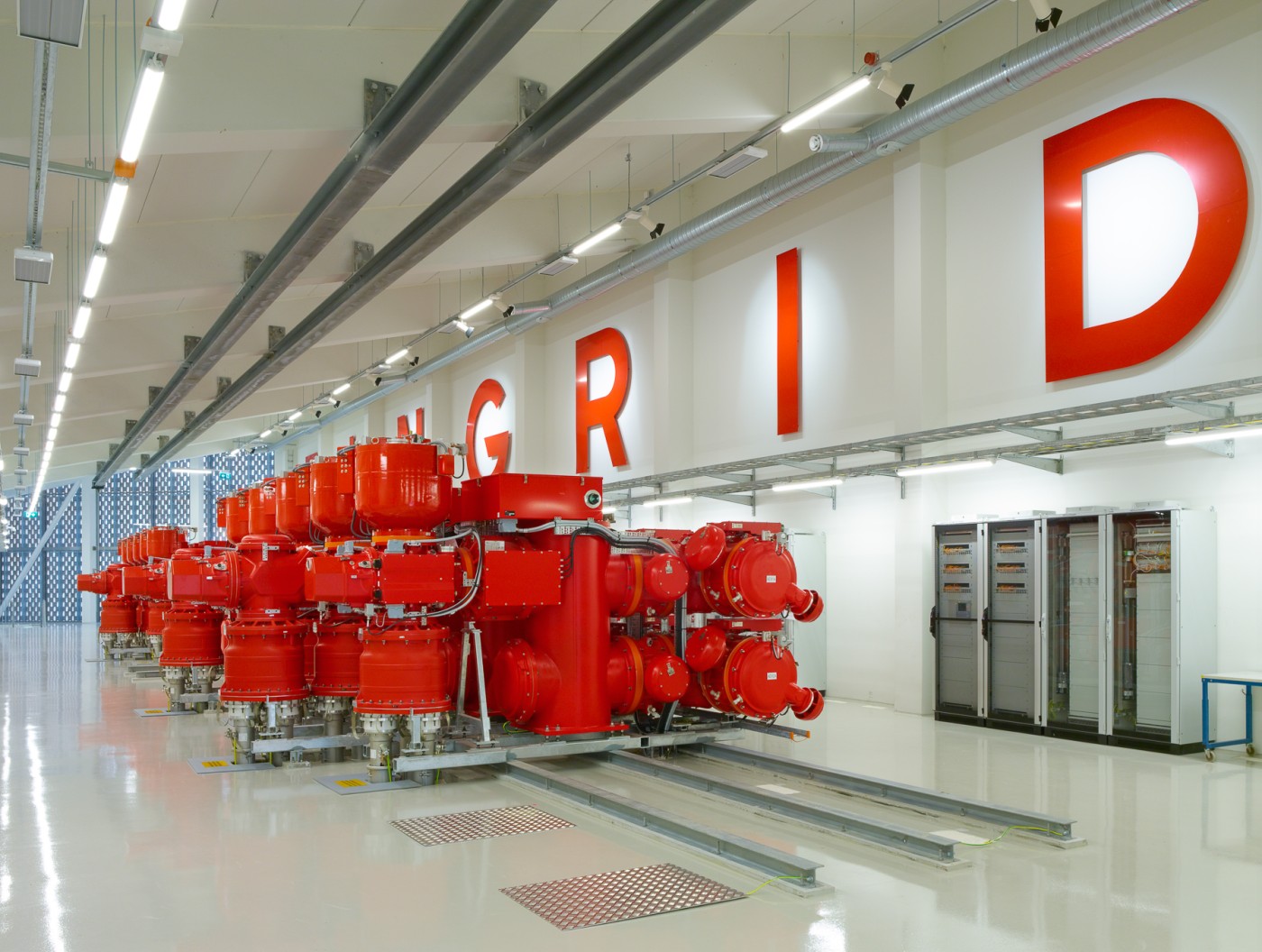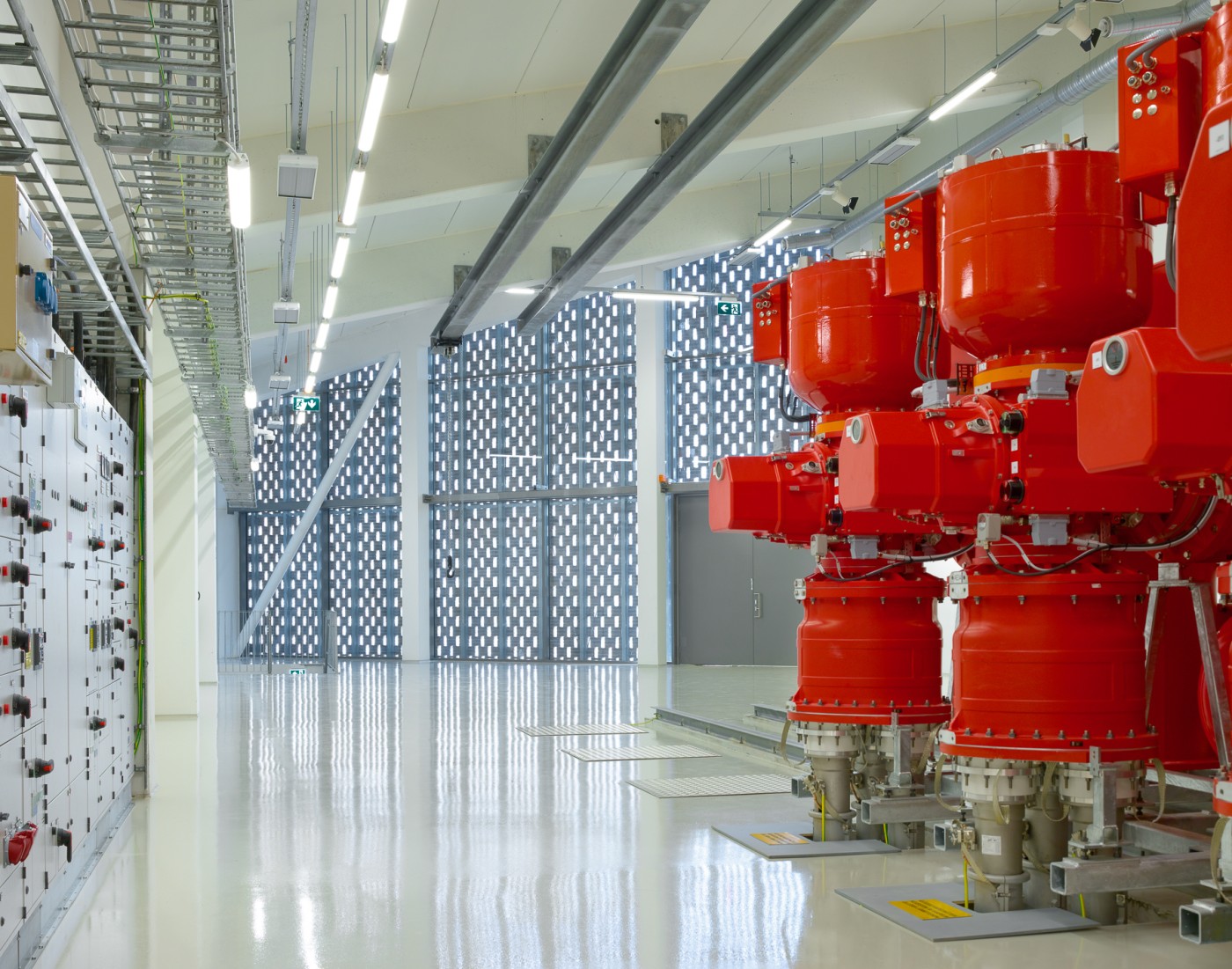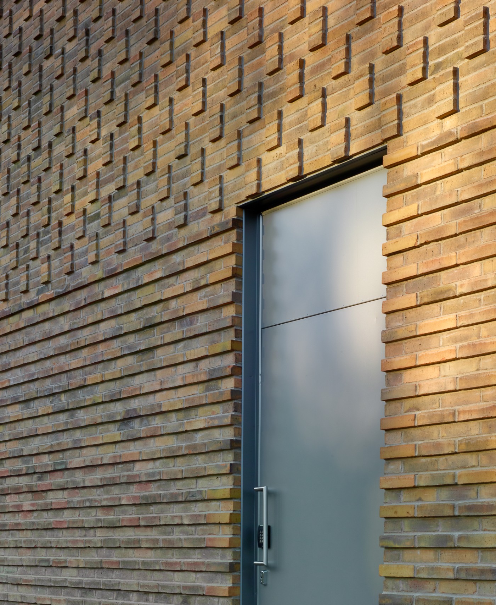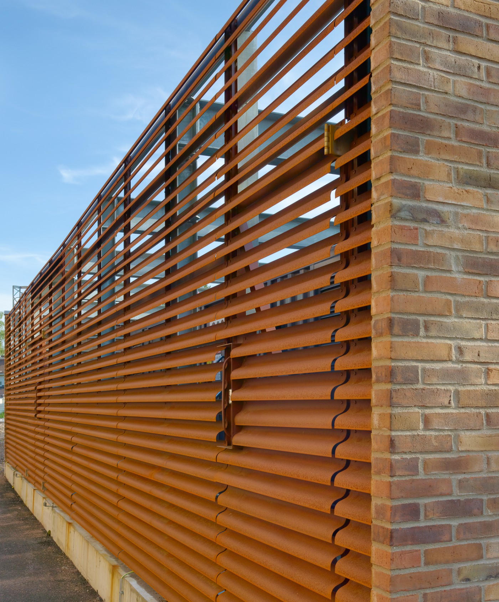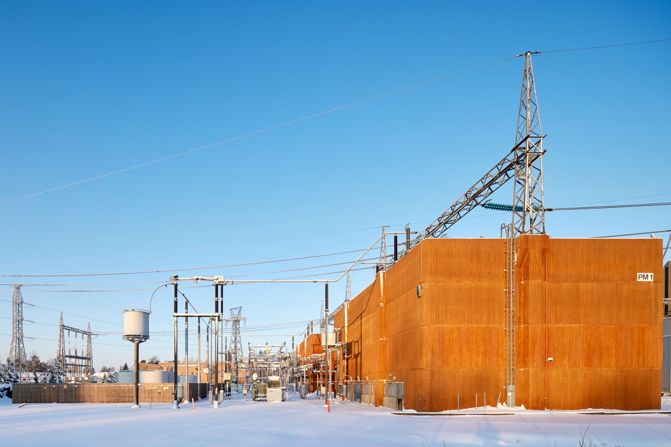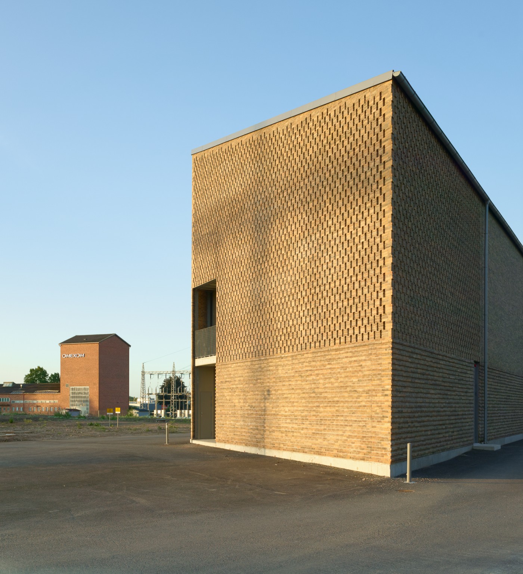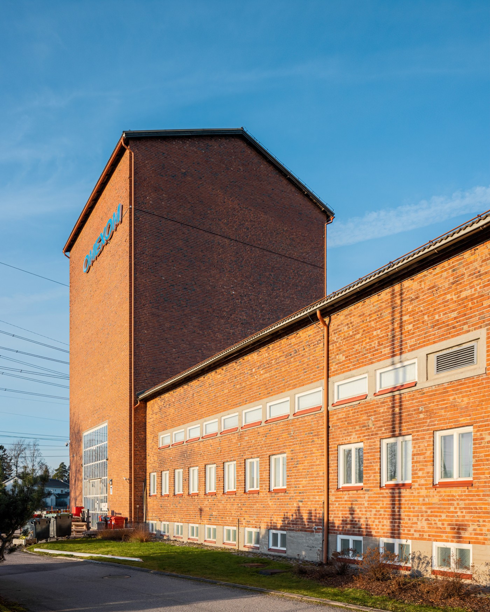Tammisto substation has been a central hub for electricity transmission in the Helsinki metropolitan area for more than 70 years. The architectural aim of the award-winning modernisation project, was to give the new structures a formal language that harmonises them with the existing environment.
The project comprises a 110 kV switchgear building, a standby power container, landscaping, and new transmission line structures. The oldest building on the site is a former substation building designed by architect Aarne Ervi in 1947, consisting of a low, long volume terminating in a tall tower. Similarly, the architecture of the new switchgear building is based on the division of the mass into different blocks. In addition, the steeply pitched roof and the red and orange brick cladding of the facades tie the new building to the shape and colour of the old building.
The new building's spaces are divided into two floors and three blocks. These receive natural light directly or through other spaces, improving comfort and safety. The massing and façades reflect the internal spatial arrangement.
The switchgear building's brick cladding uses four masonry patterns, some laid as double-skin structures. The facades serve the interior spaces and allow light and air to pass through the double skin's porous latticework masonry where necessary. Successfully detailing the façades required 13 different types of custom-made bricks. On the double façade sections, the brick cladding is one metre away from the back wall, which is either glass or concrete.
The project involved demolishing an old switchyard and transmission line structures, leaving new open areas on the site that were landscaped as meadows. The worn concrete facades of the old 400 kV transformer bunkers were renovated to improve their appearance. The facades of the bunkers were treated with Umbra colour patination, which penetrates and reacts with the cement to create reddish-brown compounds.
The combination of lively red and orange bricks on the old and new substation buildings, weathering steel, and Umbra-treated concrete creates a warm, unified materiality for the substation site's new and existing structures.
